Tea House or Tea Rooms in a House?
Year: 2022 Spring @ GSD
Program: Housing + Public
Location: Tokyo
Instructor: Mohsen Mostafavi
Mental health issue has long been serious in Japan,
especially in cities with high-density living patterns. Located in Tokyo, a
dense urban fabric, the project proposes to revitalize the slowness of everyday
life by looking into the traditional tea culture as a potential “plus element”
to traditional housing typology.
In this “House +” project, multiple tea rooms are embedded into a standard 8m by 8m steel frame structure. They interact with the living units at each floor level, from the bottom to the top. Urbanistically, the project encourages the public to experience the tearooms linearly and vertically. Domestically, the tea rooms engage with the adjacent units through a flexible device - a rotatable door, which allows the transformation of the tea rooms into either public or communal or completely private. The shared tea rooms blur the boundaries between units, creating semi-public spaces for communication, both between the neighbors and between the dwellers and visitors from the rest of the city.
The contrast between lightness and heaviness is a crucial theme of this project: the living units are enclosed by a glass façade while the tea rooms are enveloped by wooden panels. The intention is to create more intimate spaces in the tea rooms while maximizing the lighting condition within the living units.
In this “House +” project, multiple tea rooms are embedded into a standard 8m by 8m steel frame structure. They interact with the living units at each floor level, from the bottom to the top. Urbanistically, the project encourages the public to experience the tearooms linearly and vertically. Domestically, the tea rooms engage with the adjacent units through a flexible device - a rotatable door, which allows the transformation of the tea rooms into either public or communal or completely private. The shared tea rooms blur the boundaries between units, creating semi-public spaces for communication, both between the neighbors and between the dwellers and visitors from the rest of the city.
The contrast between lightness and heaviness is a crucial theme of this project: the living units are enclosed by a glass façade while the tea rooms are enveloped by wooden panels. The intention is to create more intimate spaces in the tea rooms while maximizing the lighting condition within the living units.
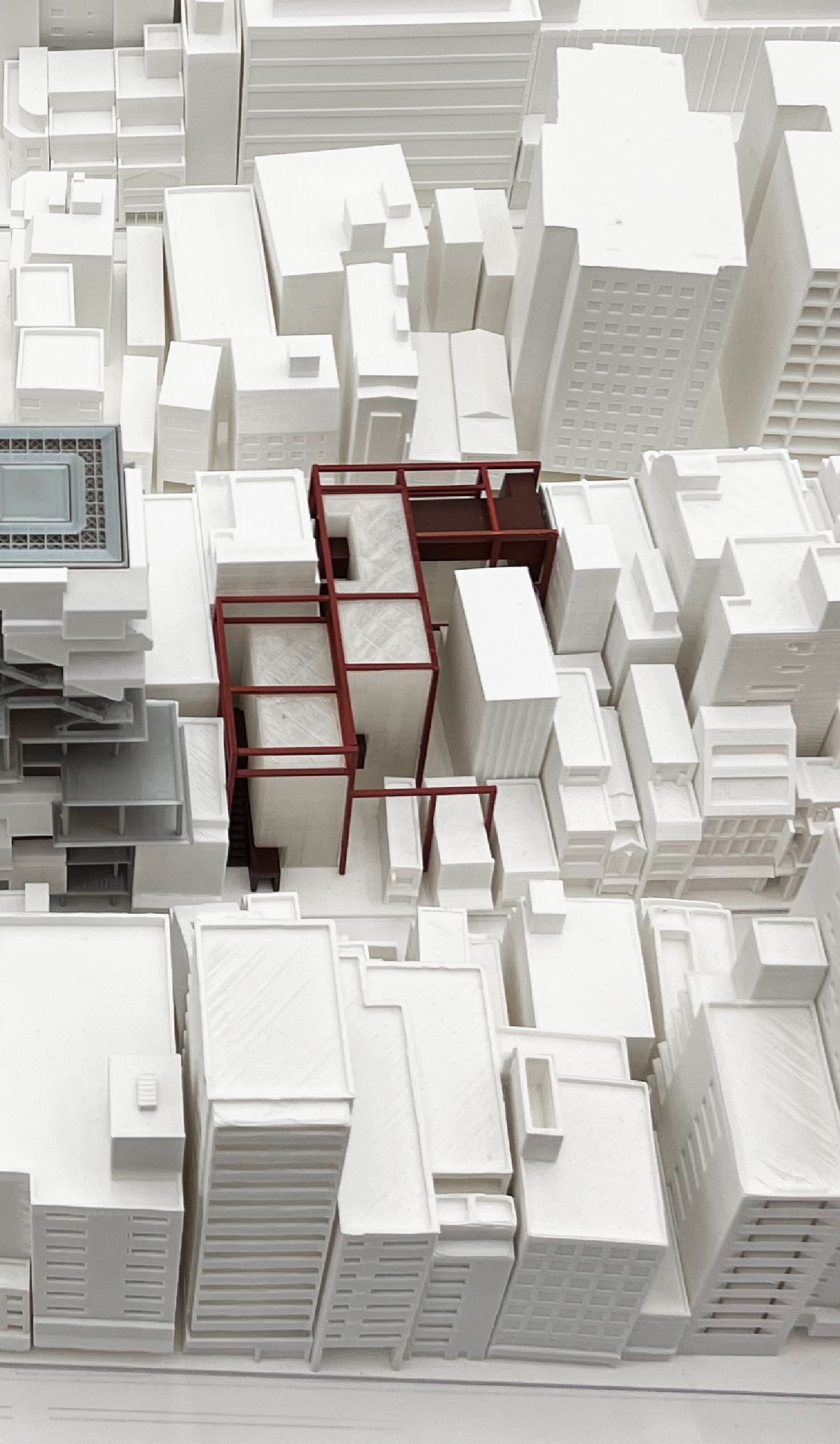
SITE MODEL

PLAN & SECTION DIAGRAM
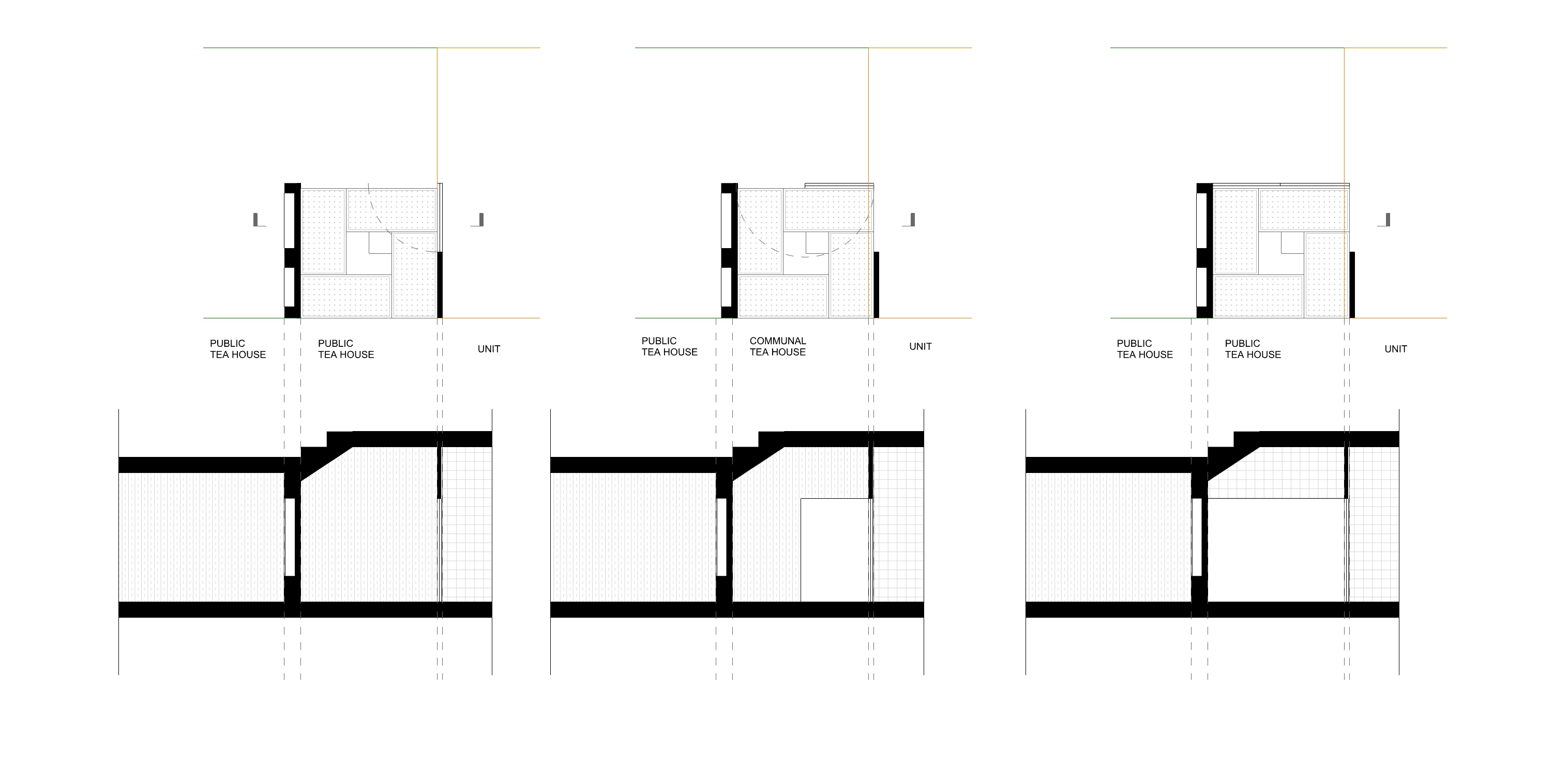
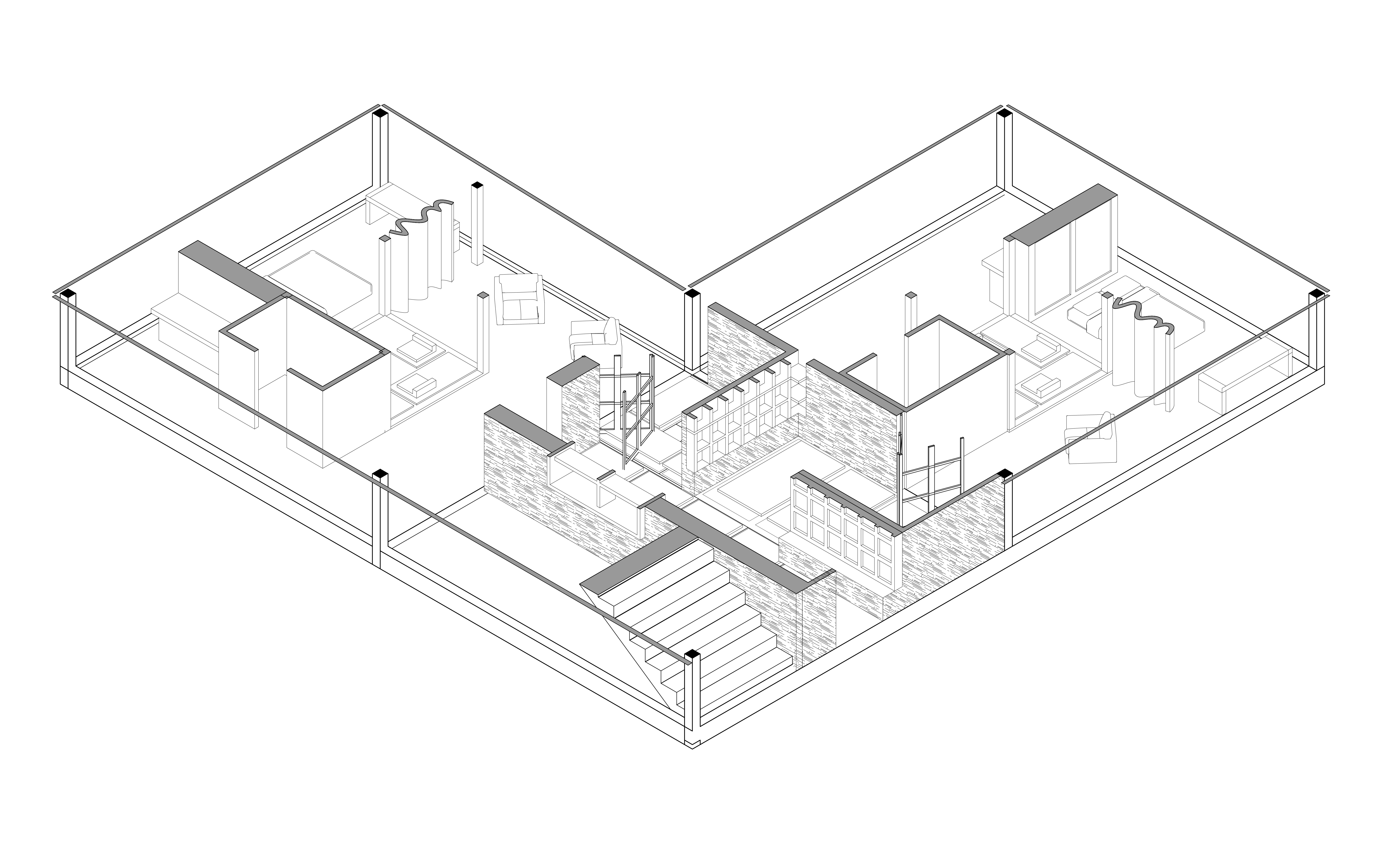
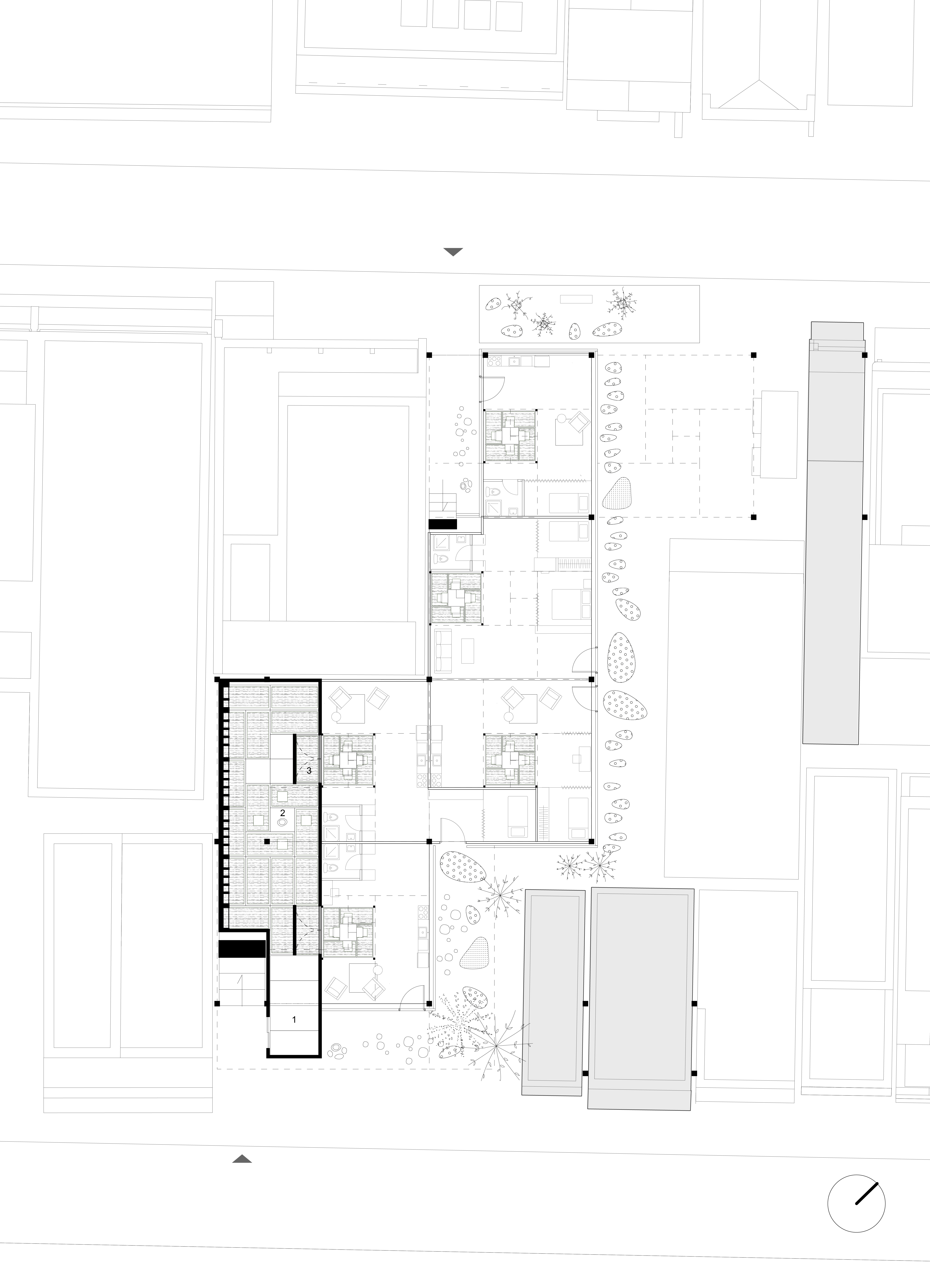
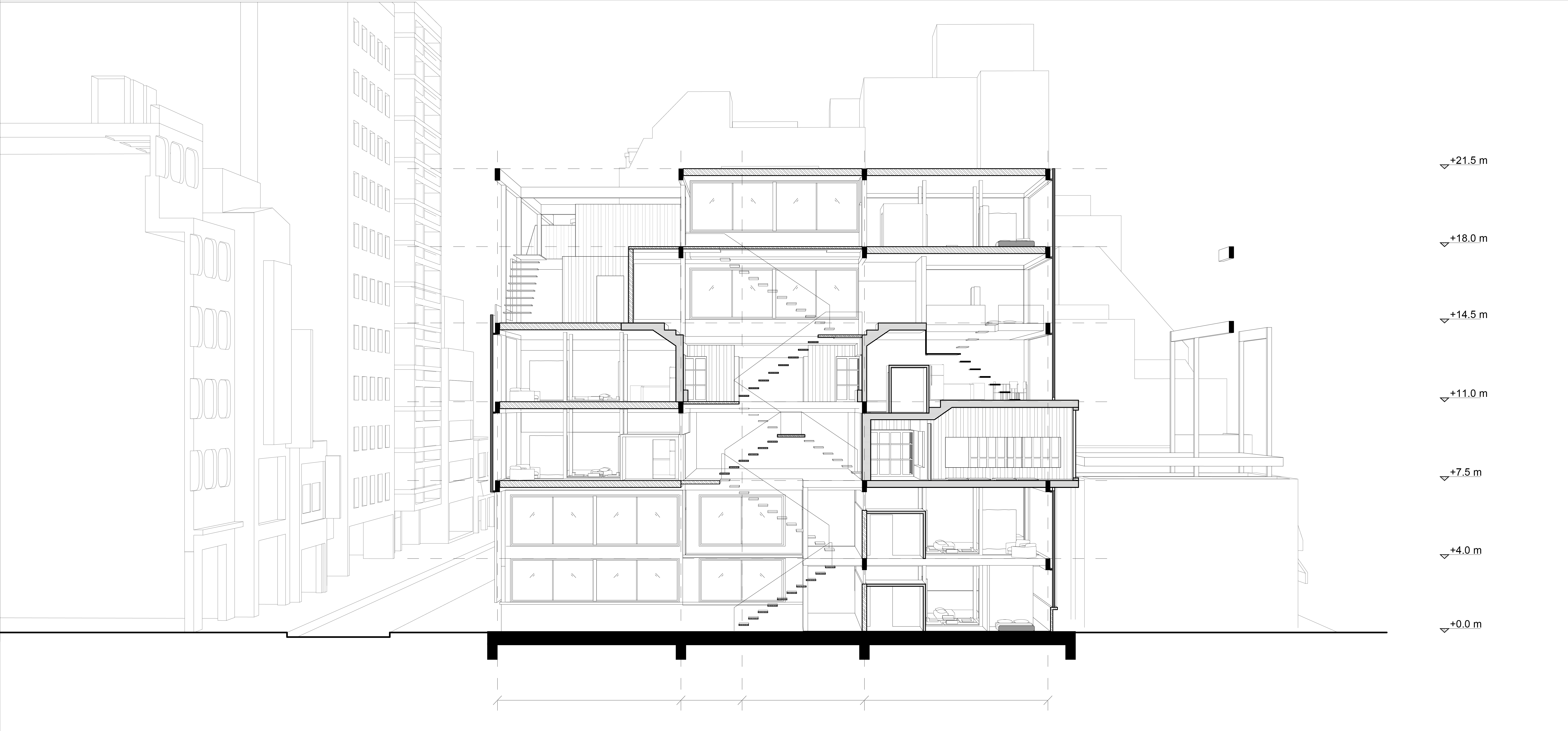
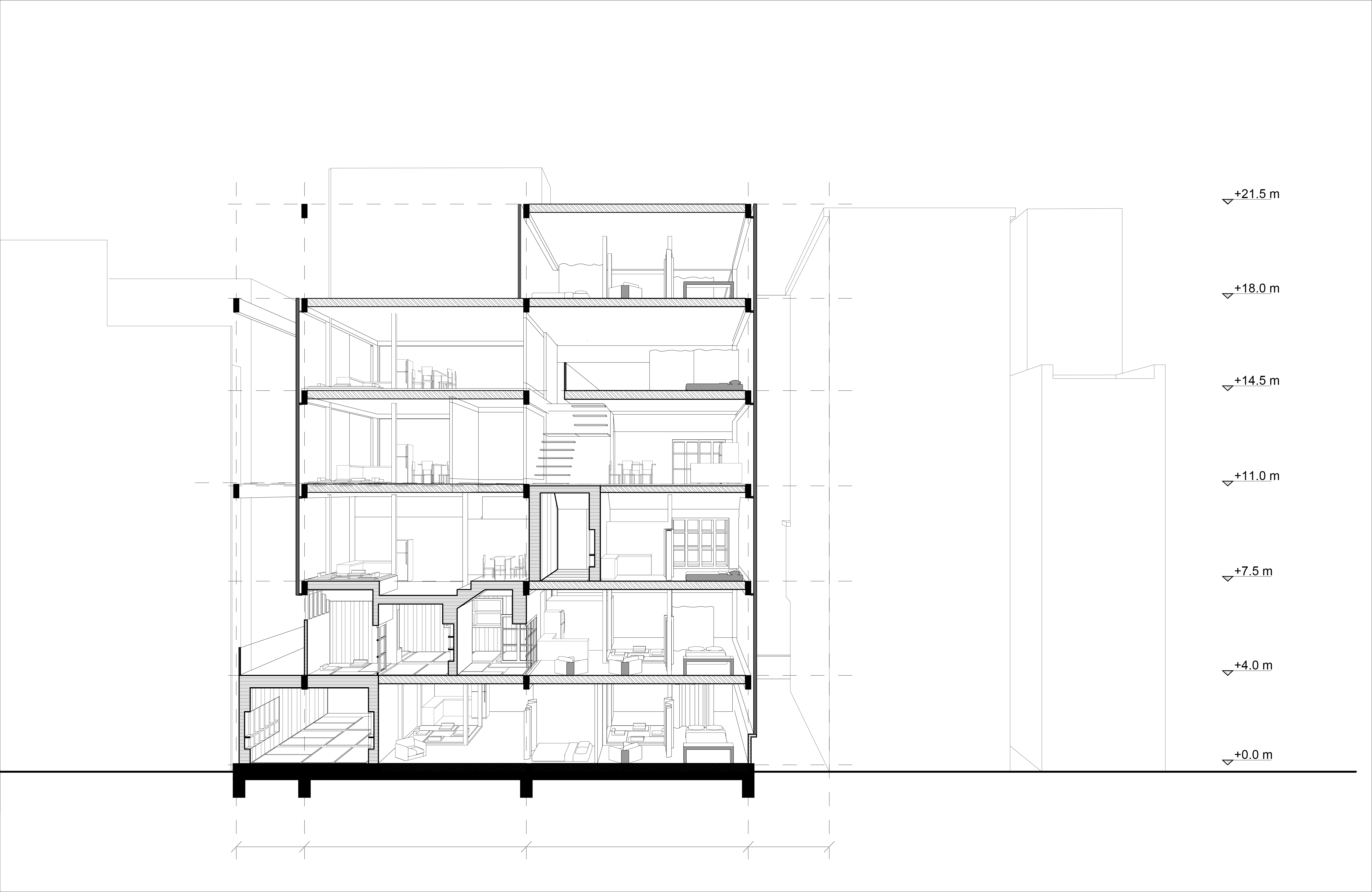



NEXT ︎︎︎