Permeable Landscape
---A Rammed Earth House
Year: 2020
Program: Single Family House
Location: Chicago
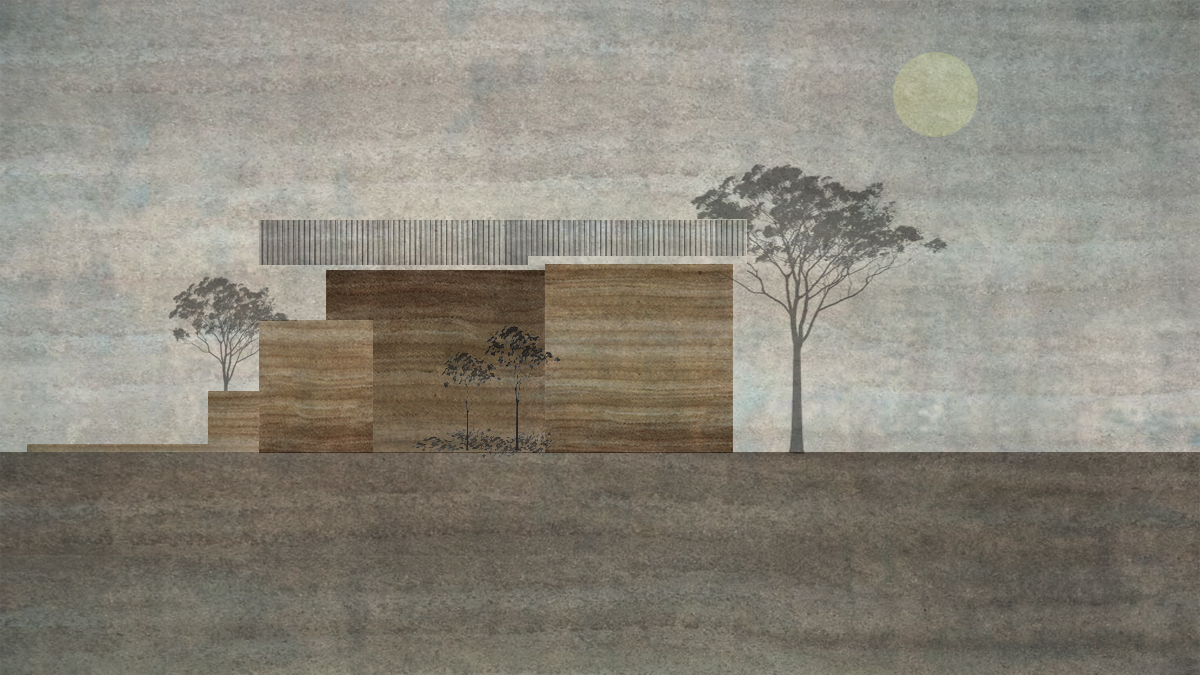
Landscape is permeable. The landscape on the site permeates into the urban enviornment and the field of the community. The house isdesigned to be a sponge, absorbing the permeable landscape and projecting them to the body movement of the occupants. The offseting volumn of the building generates pores which allow the permeation to happen, liberating the occupants’ mind and relating them back to the nature.
The frontyard and the backyard of this housing design serve as extention of the urban landscape. The interrelationship between landscape and the building allows multiple ecological systems to coexist on the site. The design offers a rain garden by the city walkway, adding decorative landscape to the existing cityscape. The rain garden is followed by the “urban pocket”, allowing flexible community events to happen. Entering from the backyard, the parking structure is designed to be a “green structure”, promoting more community interactions through the cultivation activities.
The current design can accommodate a family with 5 members. However, the basement which equipped with plumbing system and sufficient openings for light can be adapt into a studio space. The study area on the first floor can be adapted into a full bedroom. Moreover, the parking structure can be adapted into a single unit apartment with linkage to the existing house. Ultimately, the house can possibly accommodate 10 persons.
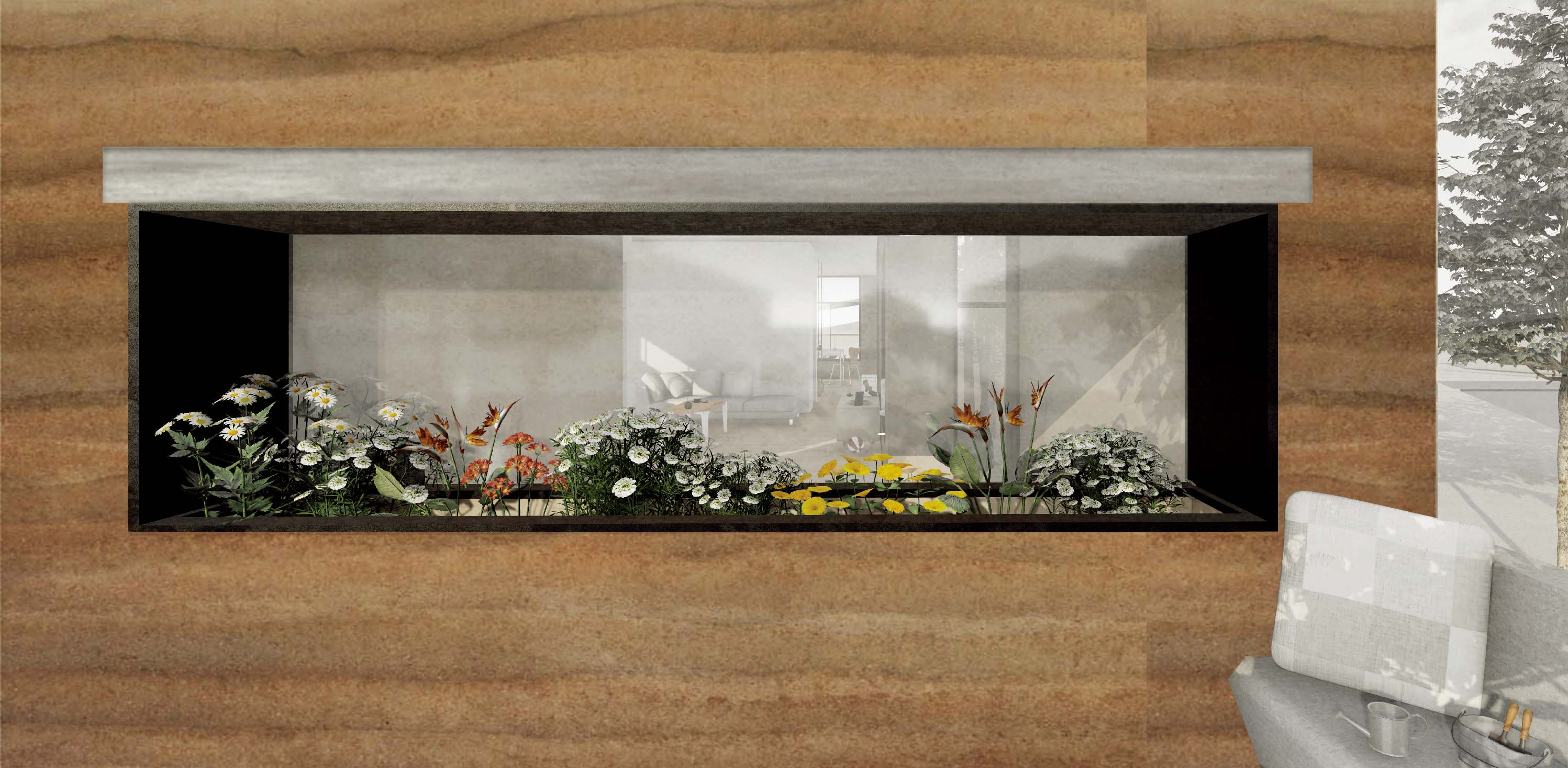
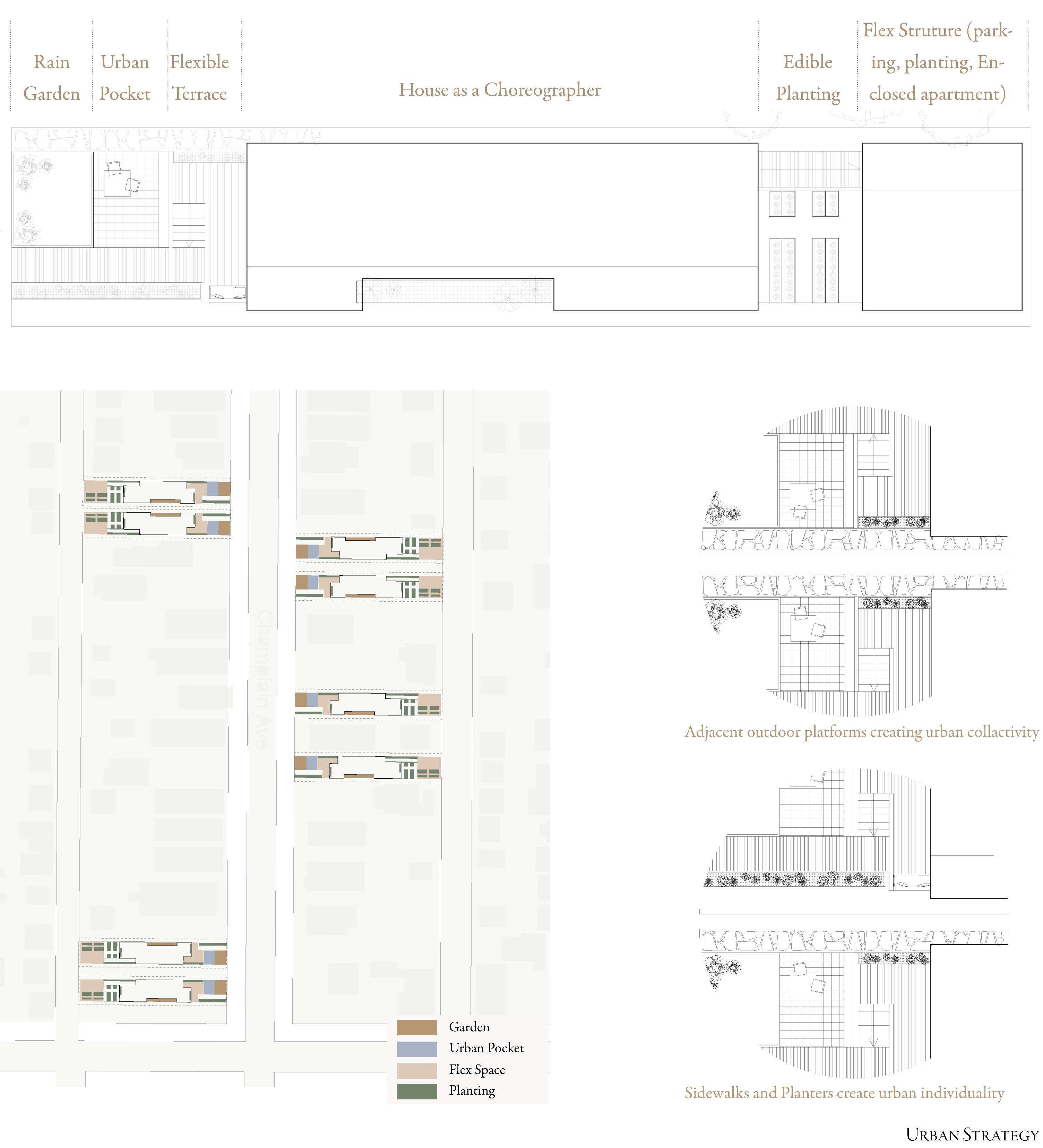
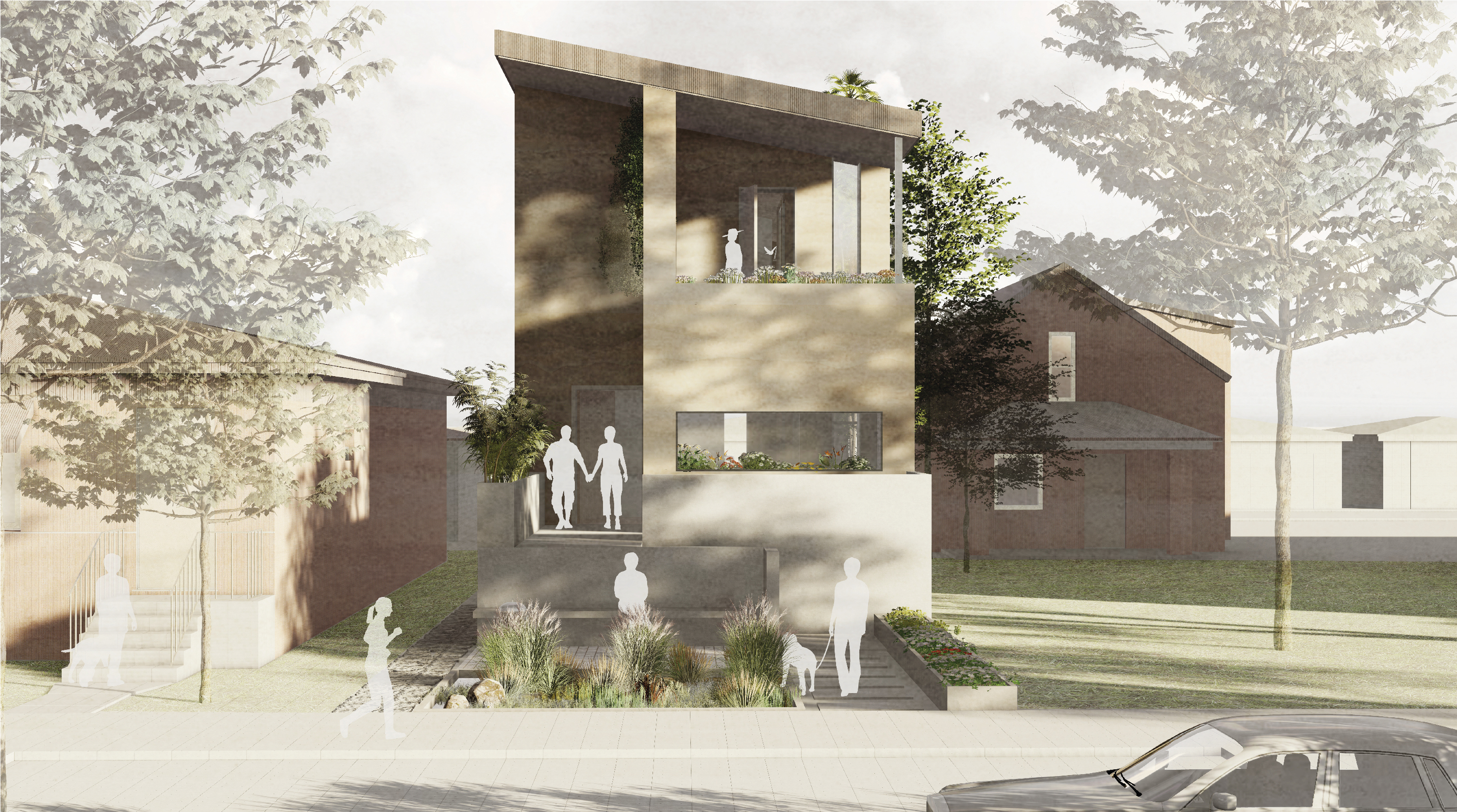

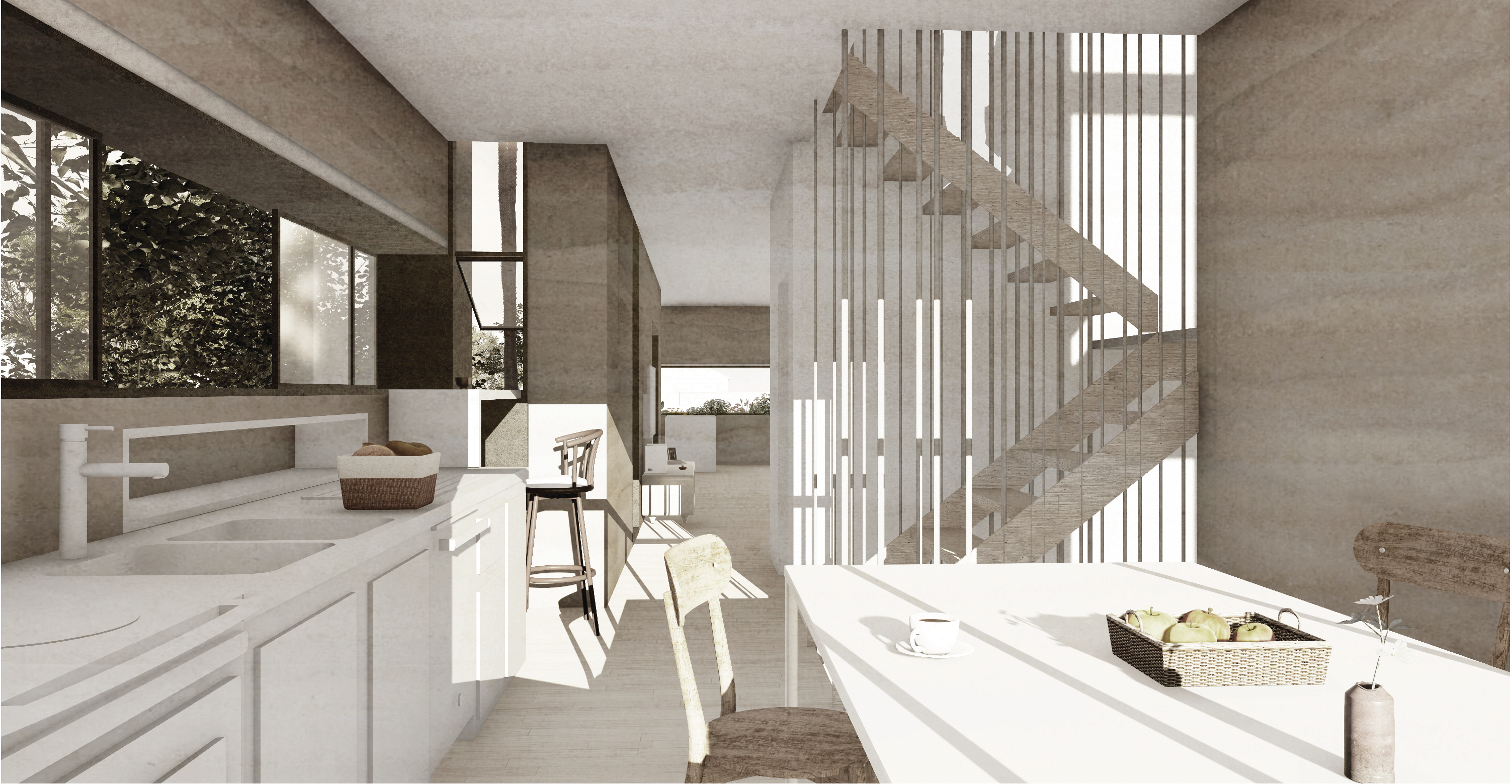
KITCHEN
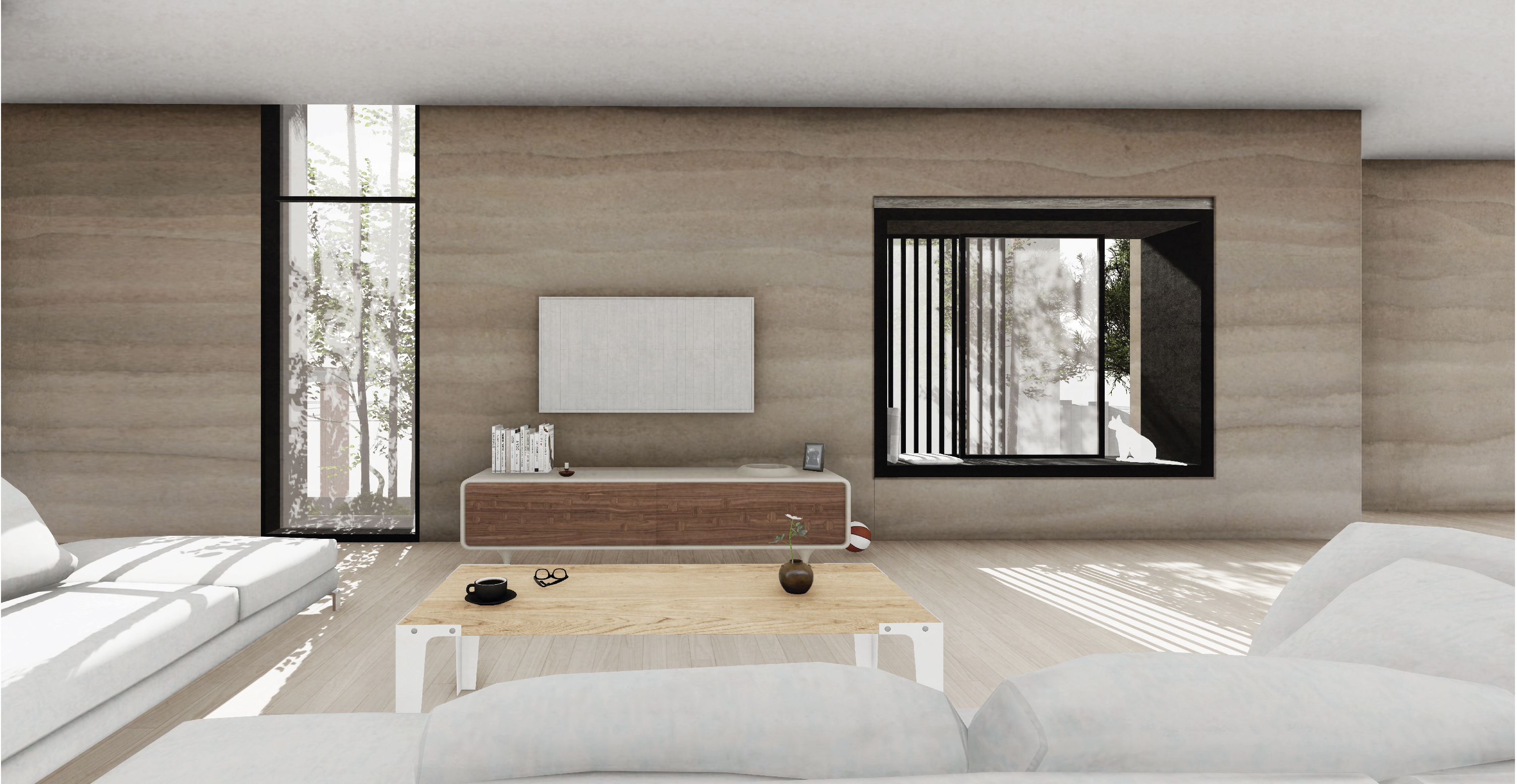
LIVING ROOM

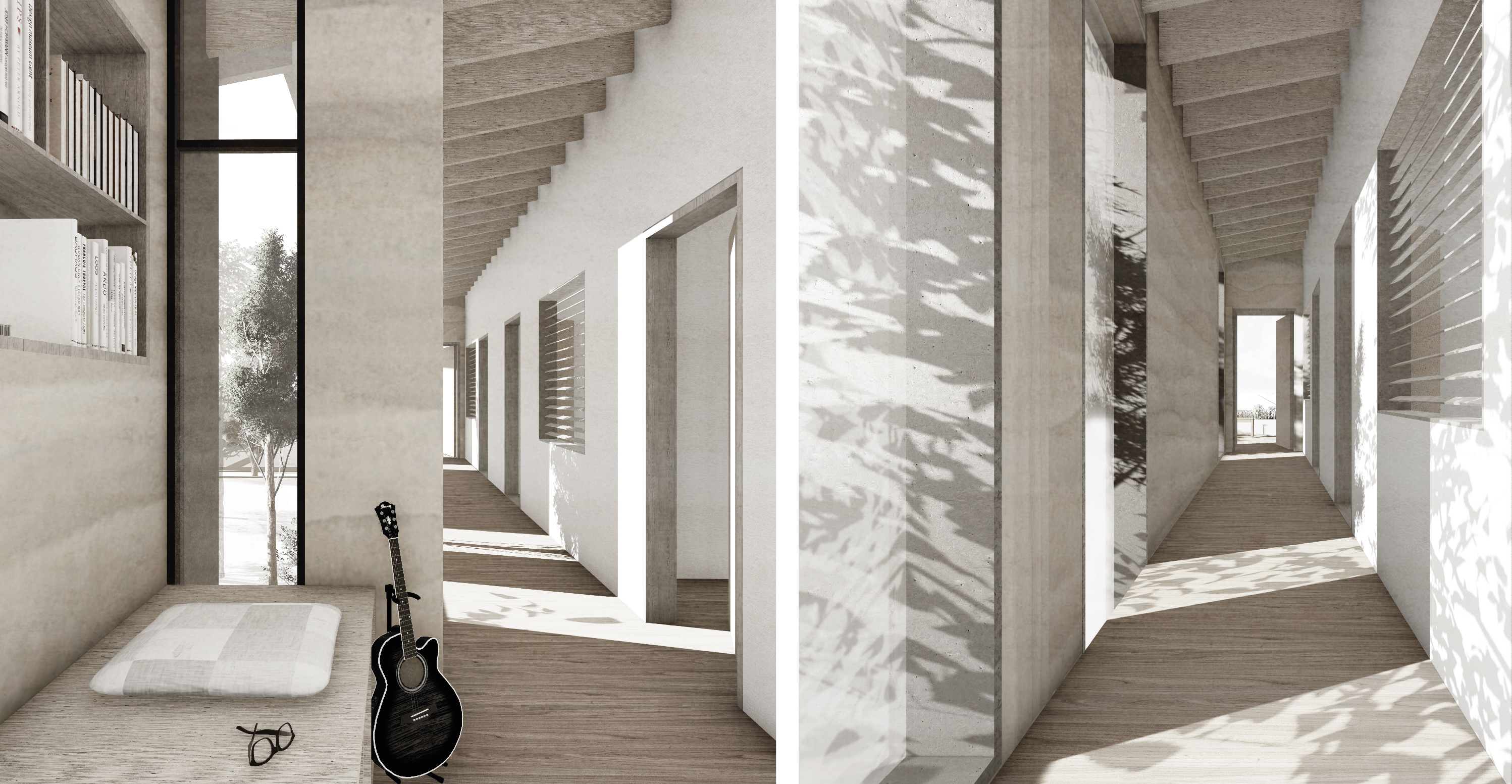
2ND FLOOR CORRIDOR
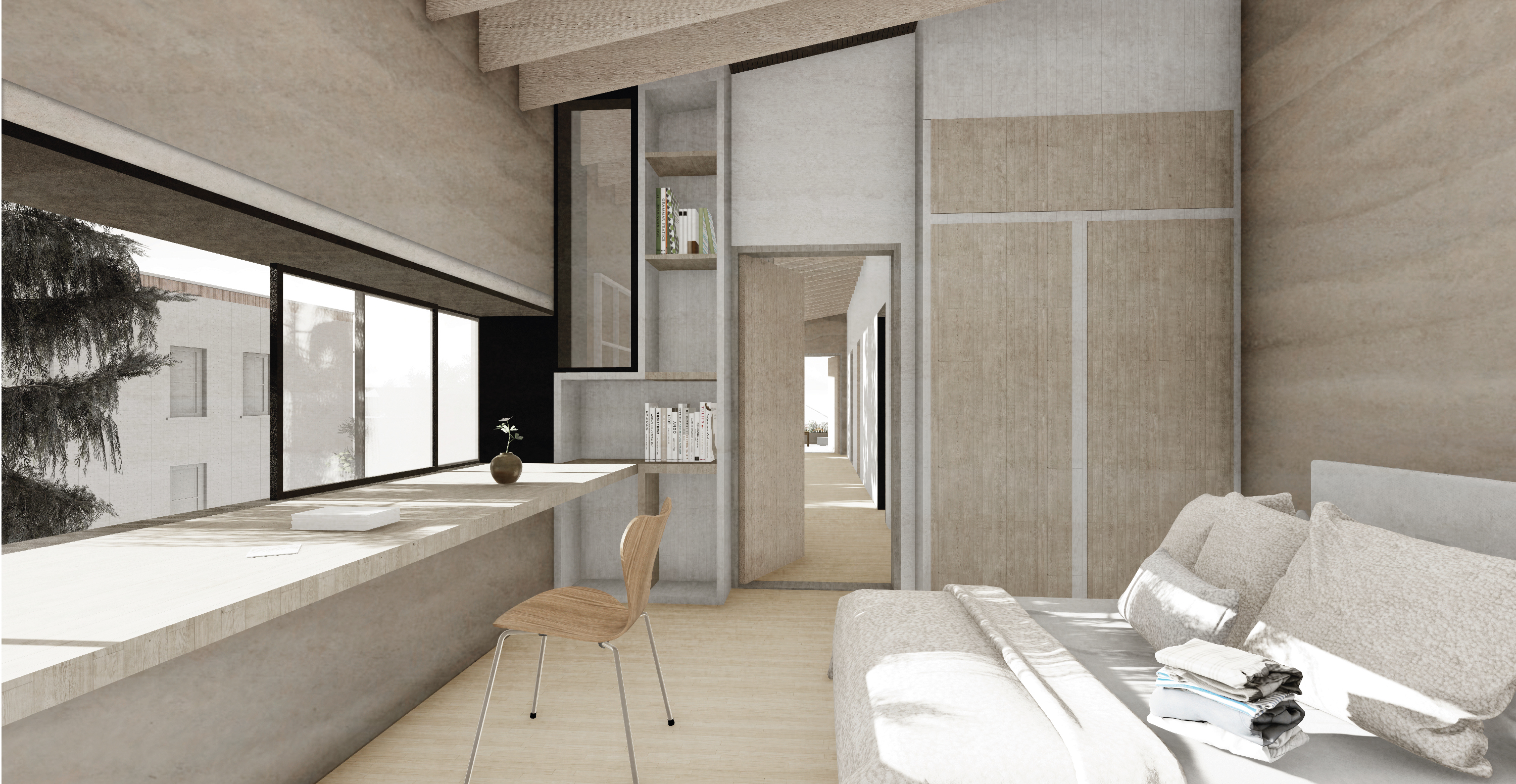 BEDROOM
BEDROOM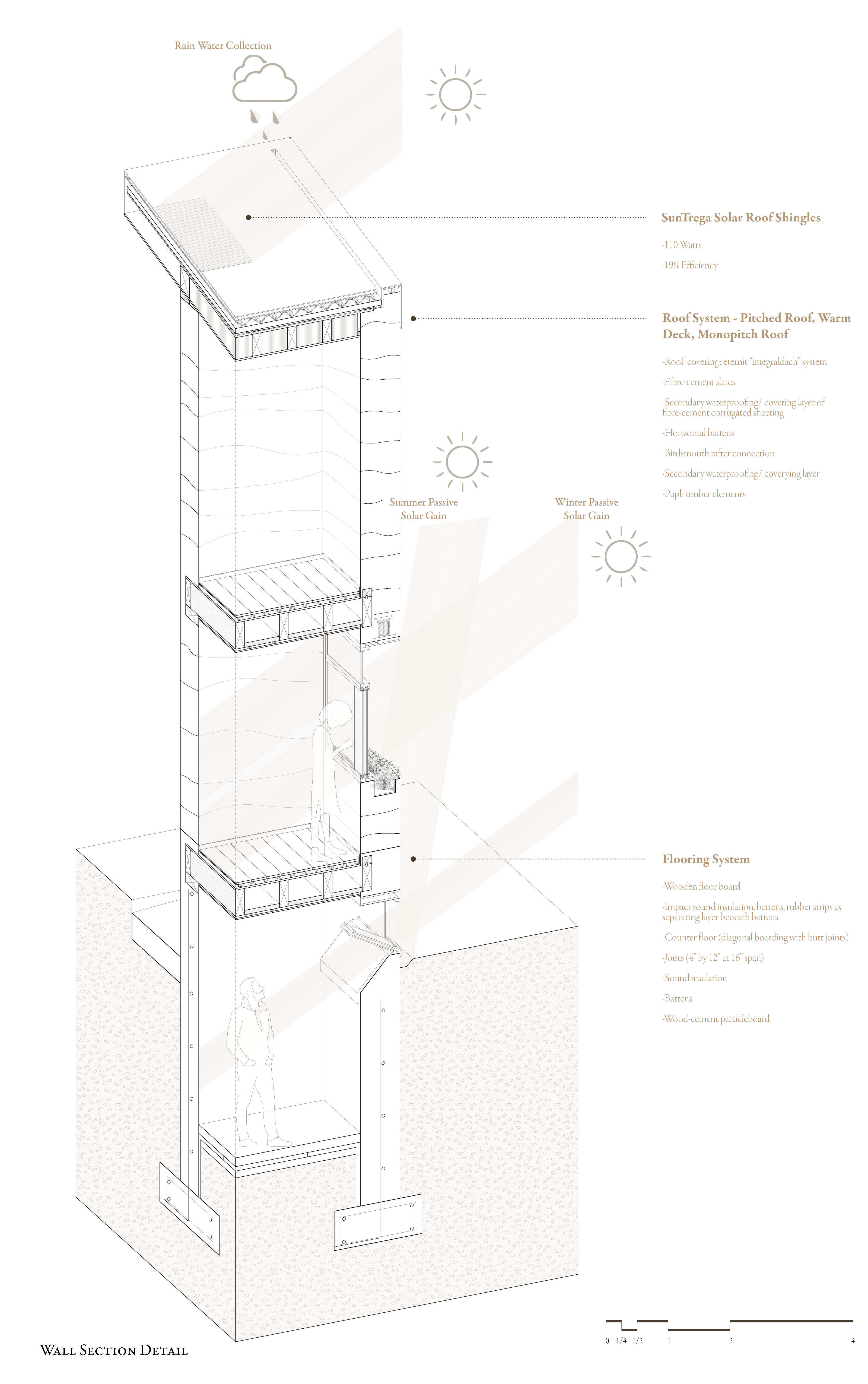
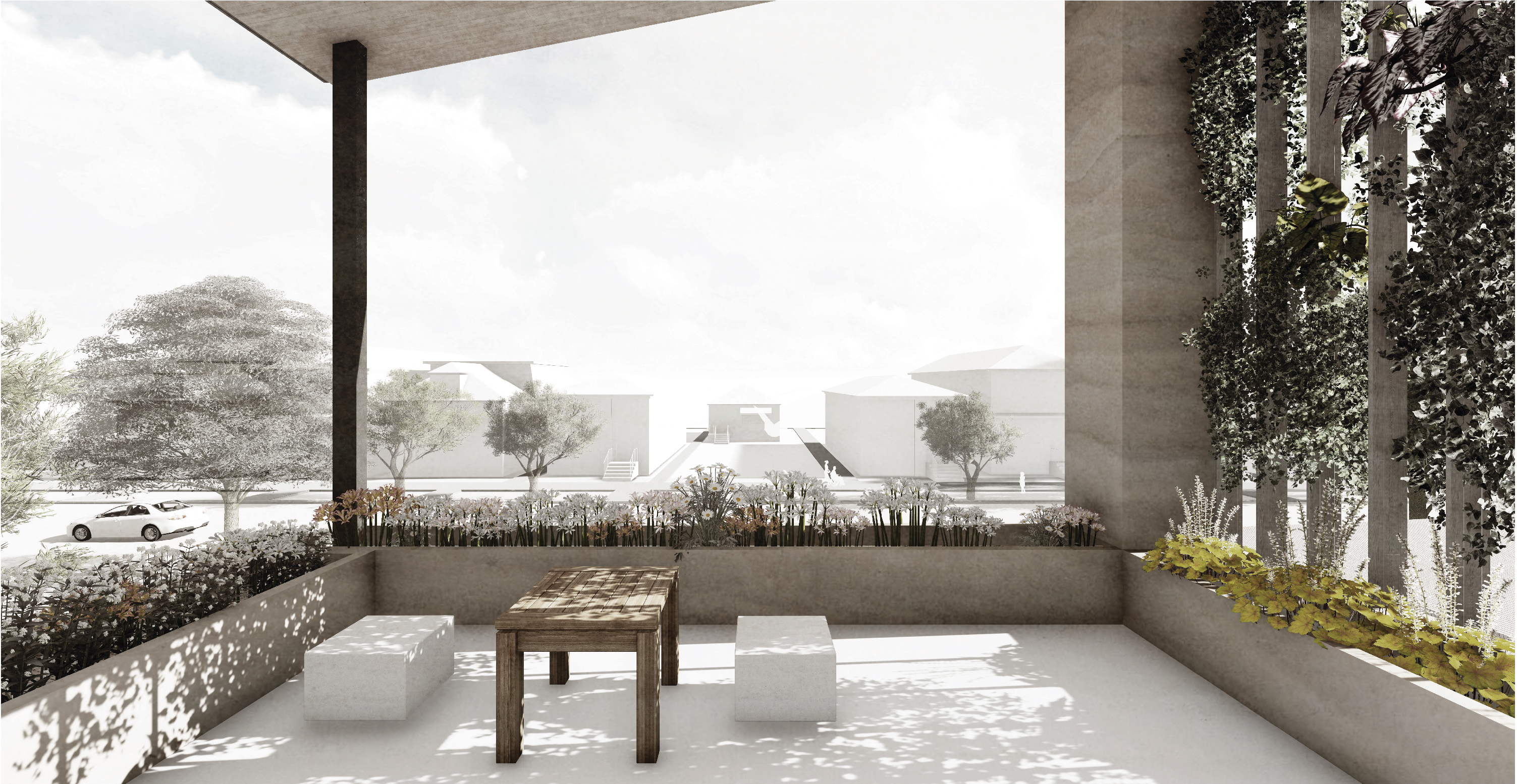
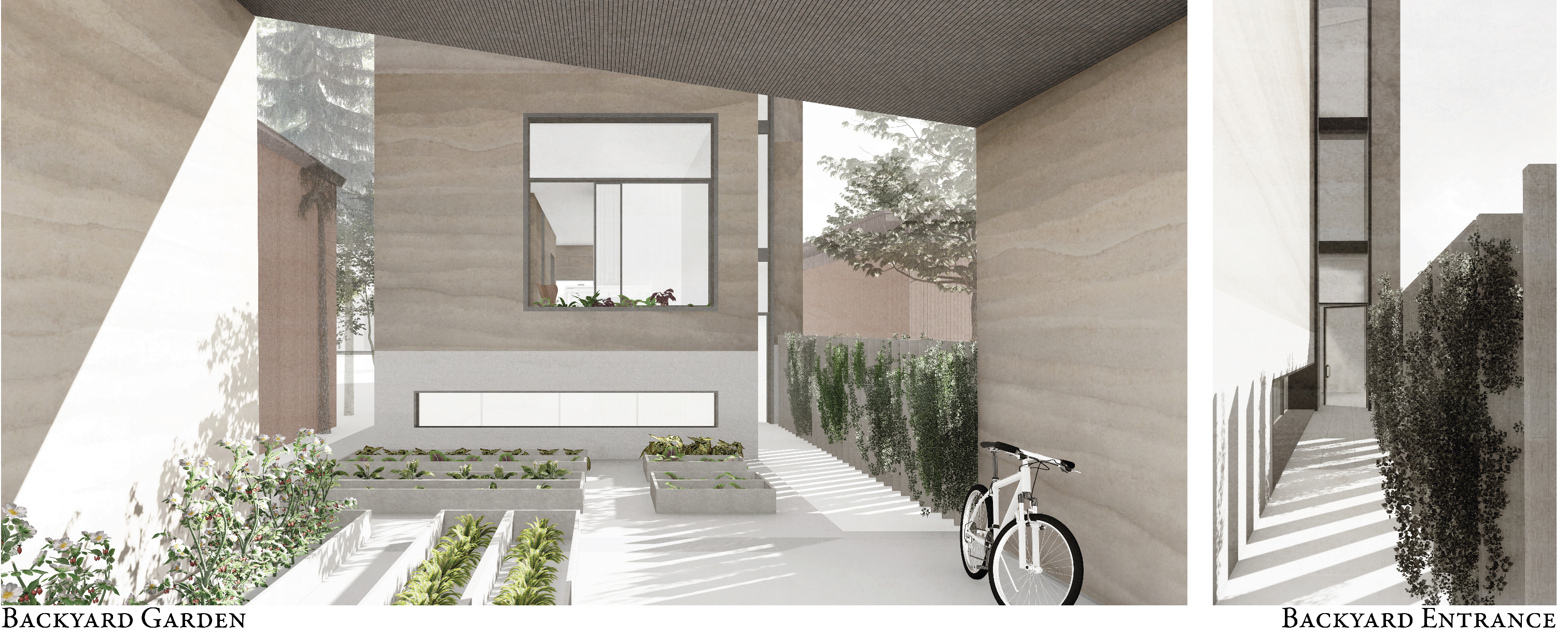
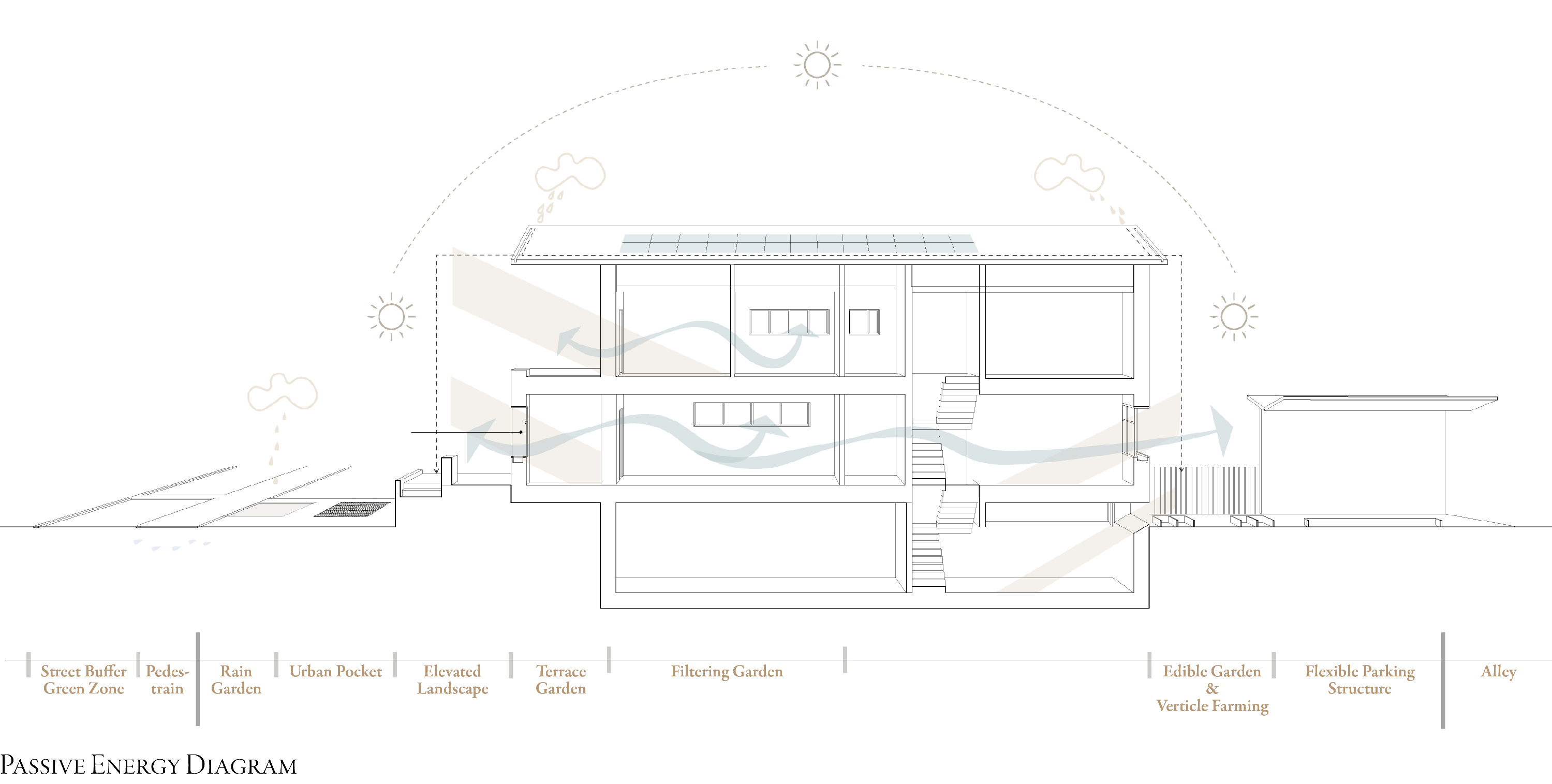
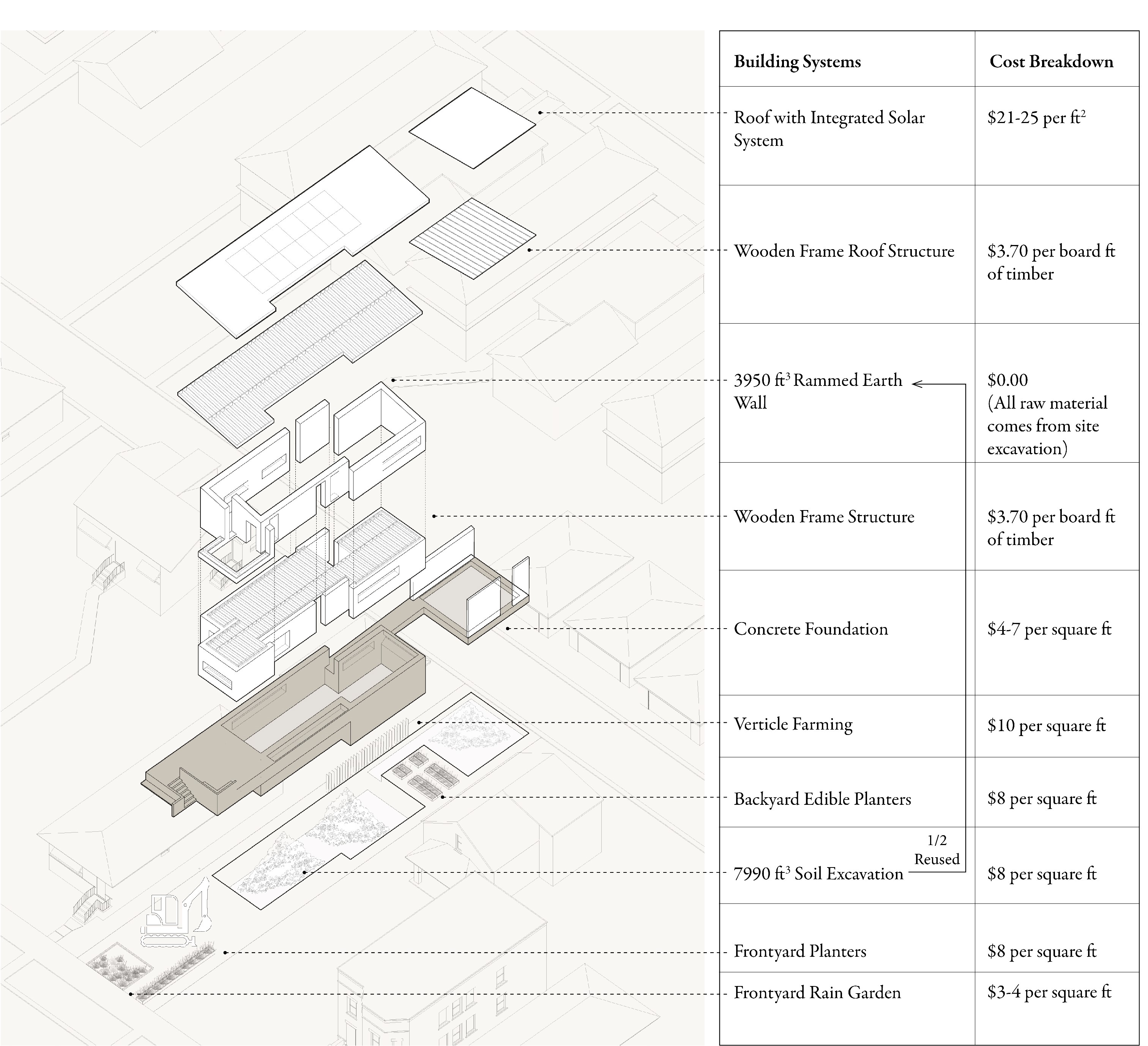
NEXT ︎︎︎