Housing Infrastructure
---Transform Abandoned Parking Lots at Upper South Providence
Year: 2018
Program: Housing
Location: Upper South Providence
Since the1950s, Upper South Providence has witnessed an enormous shrink of family housing and dramatic expansion of parking spaces. By the end of 2010s, open parking space has taken up over 60% of the neighborhood area. At the same time, children population on the site grows constantly. However, the site lack open public spaces for family activities.
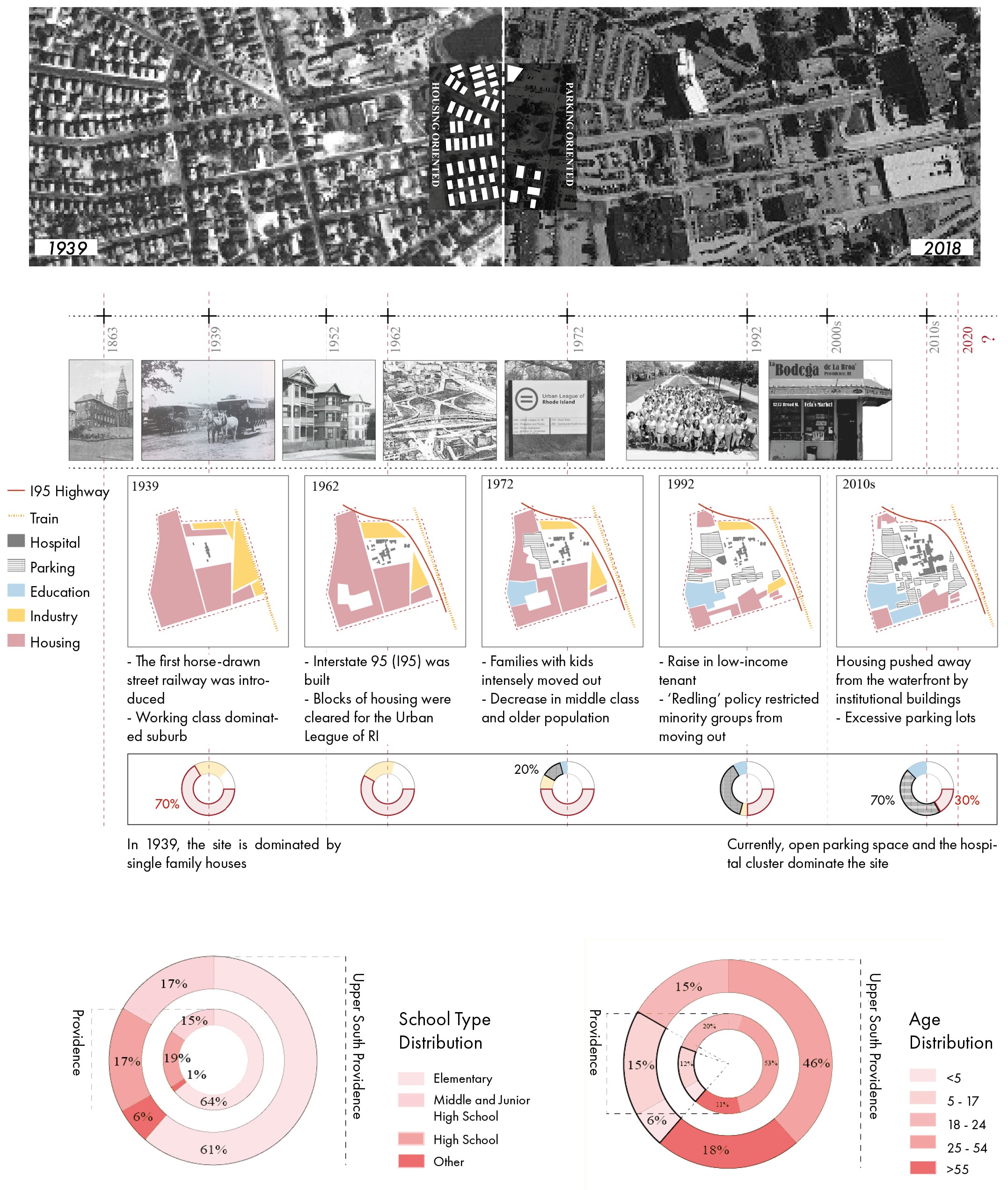 DEMOGRAPHIC
DEMOGRAPHIC Compared to the rest of Providence, Upper South Providence has a larger children population and educational institutions. Therefore, the site has a potential for family housing development
SITE ISSUE & URBAN STRATEGY
![]()
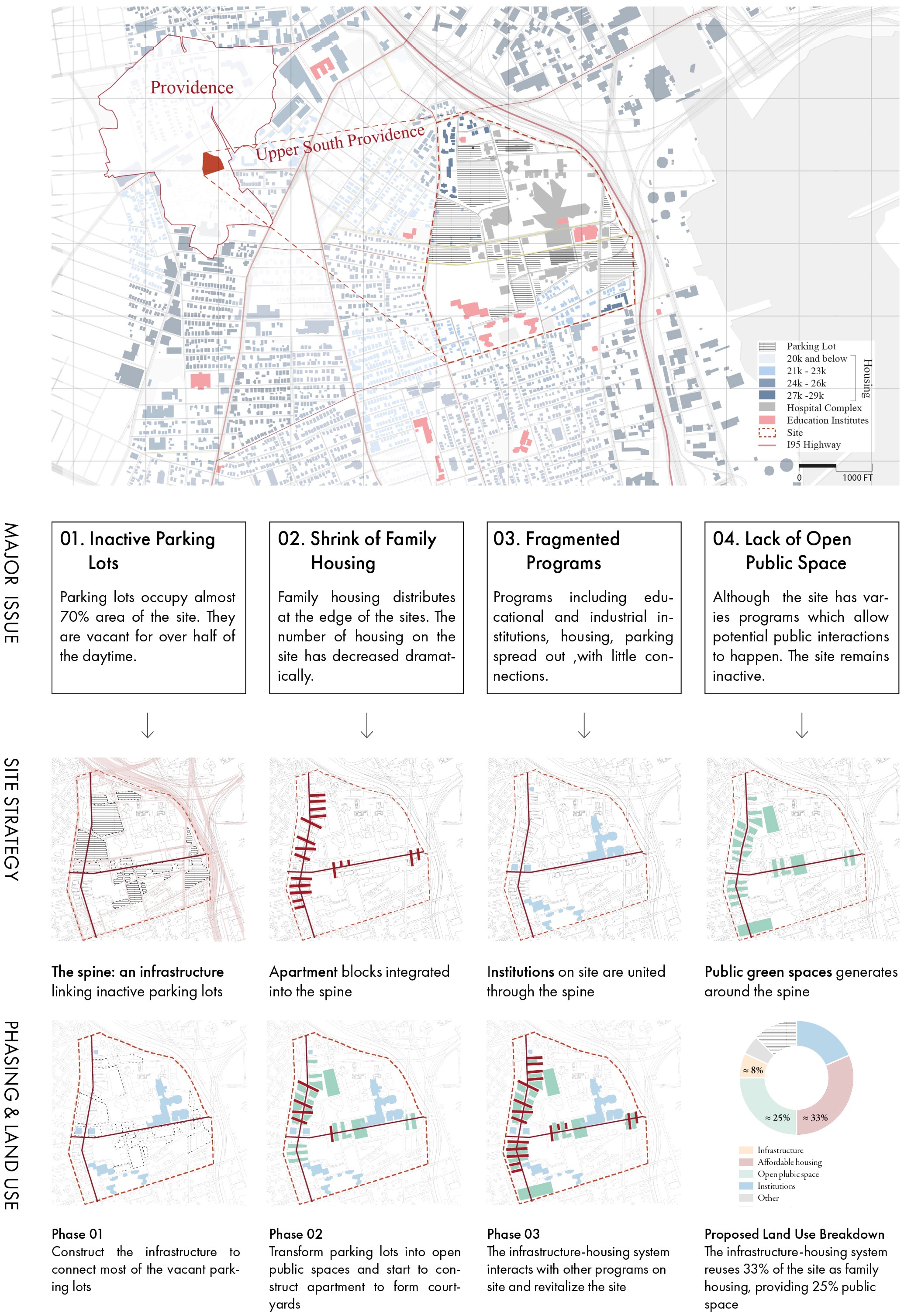
URBAN STRATEGY
The infrastructure (the Spine) connects apartment blocks and existing institutions on the site. Community programs occupy the underside of the infrastructure, providing amenities for the new residence on the site.
The infrastructure also helps connect public open space and landscape, facilitating the residence.
![]()
THE SYSTEM
The design concept is continuous from the smallest unit scale to the largest urban scale.
At each scale, the design addresses community engagement: at unit scale, family activities happen at the pocket balcony, at apartment scale, the pocket balcony aggregates into shared balconies, at urban scale, the residence engage with the urban open spaces.
The infrastructure (the Spine) connects apartment blocks and existing institutions on the site. Community programs occupy the underside of the infrastructure, providing amenities for the new residence on the site.
The infrastructure also helps connect public open space and landscape, facilitating the residence.
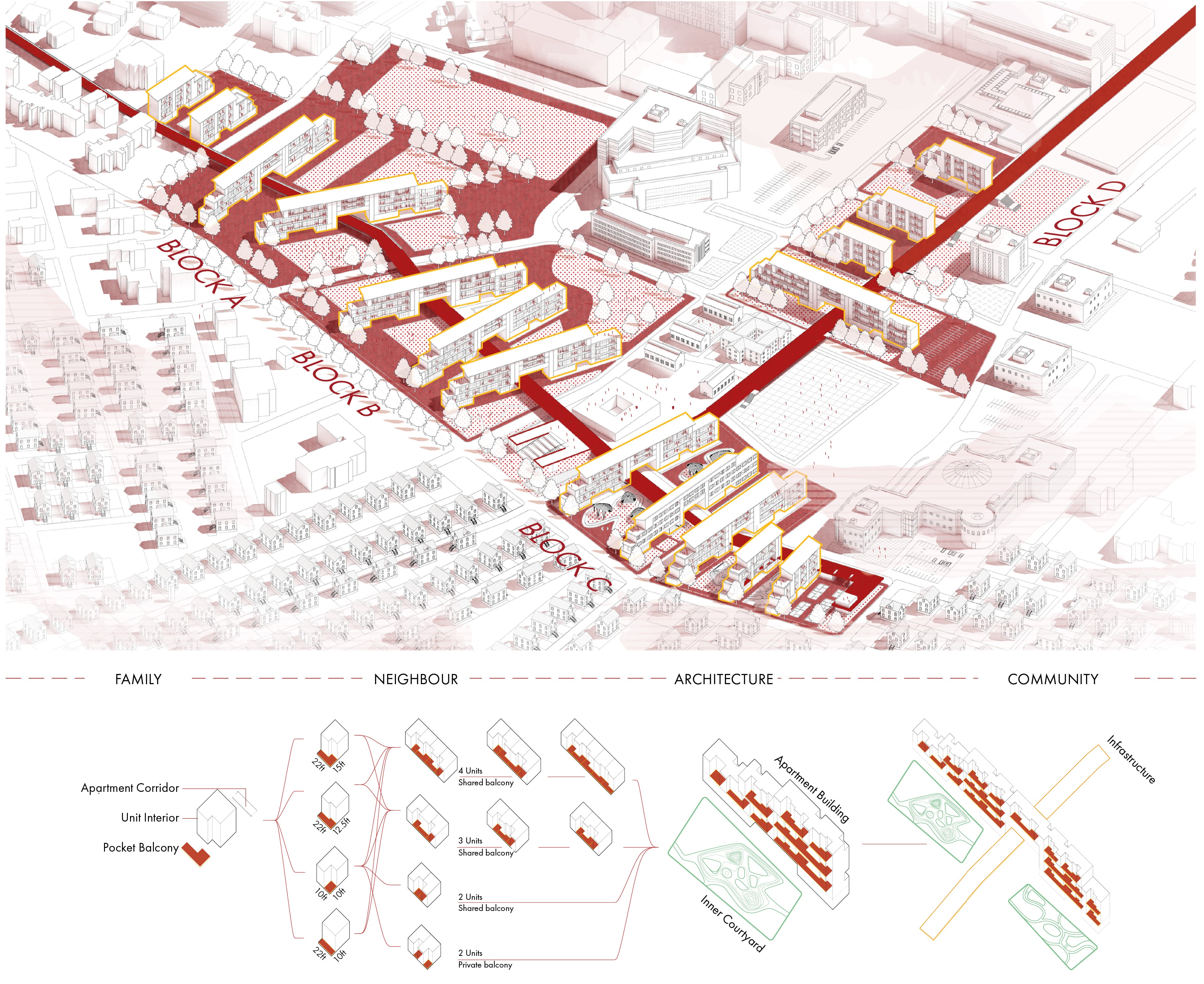
THE SYSTEM
The design concept is continuous from the smallest unit scale to the largest urban scale.
At each scale, the design addresses community engagement: at unit scale, family activities happen at the pocket balcony, at apartment scale, the pocket balcony aggregates into shared balconies, at urban scale, the residence engage with the urban open spaces.
FAMILY HOUSING IDEOLOGY
From 1950s to 21st Century, family housing ideology switched from focusing on internal family activities to addressing community reattachment. These changes largely affect the family housing design, the relationship between neighbouring families, as well as the urban fabric.
![]()
From 1950s to 21st Century, family housing ideology switched from focusing on internal family activities to addressing community reattachment. These changes largely affect the family housing design, the relationship between neighbouring families, as well as the urban fabric.
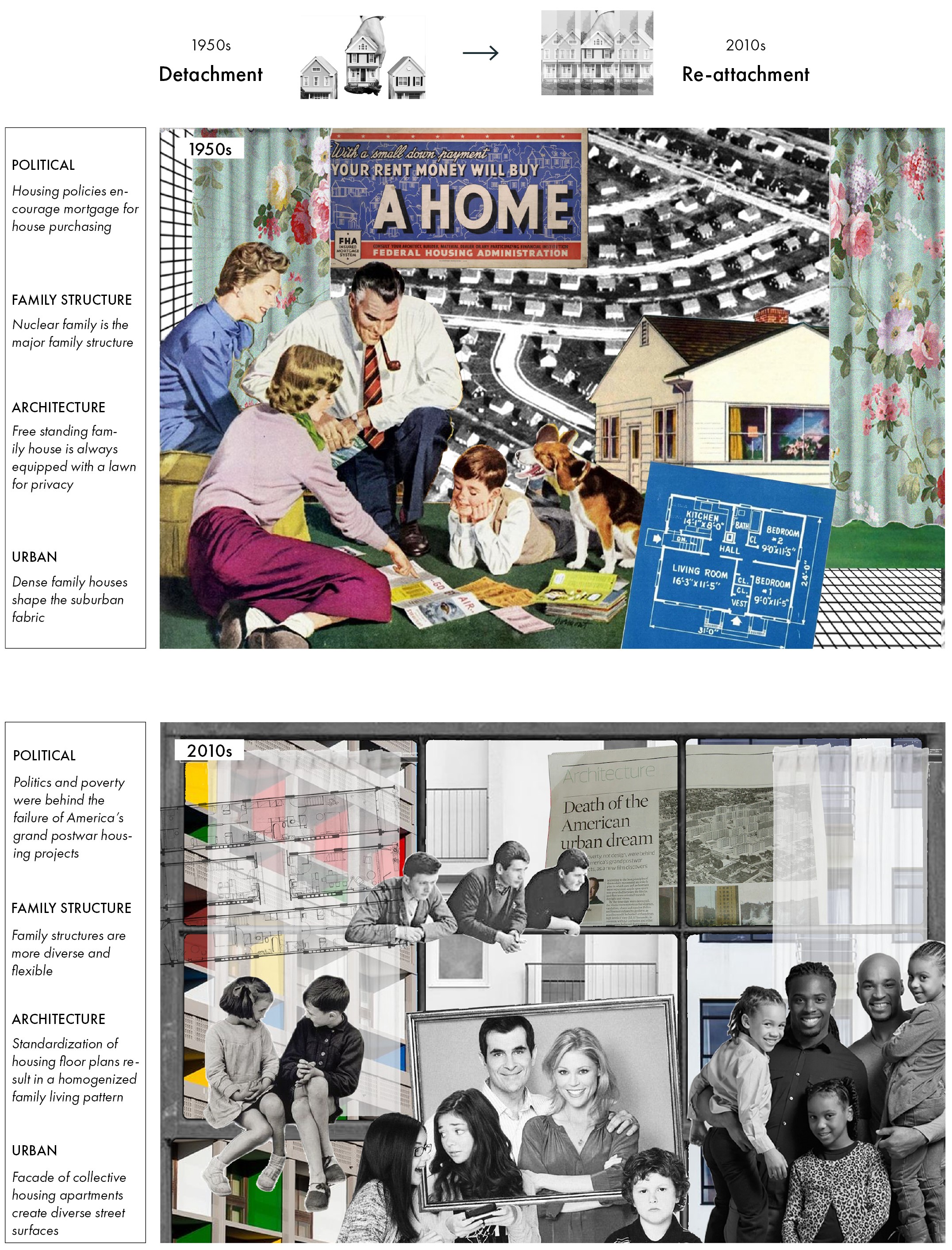
UNIT
The unit design for this project responses to the contemporary need for reattaching family living with the community. Each unit has a pocket balcony. They vary in size and dimension. The pocket balcony provides space for family activity and encourages communication between neighbouring families.
The unit design for this project responses to the contemporary need for reattaching family living with the community. Each unit has a pocket balcony. They vary in size and dimension. The pocket balcony provides space for family activity and encourages communication between neighbouring families.
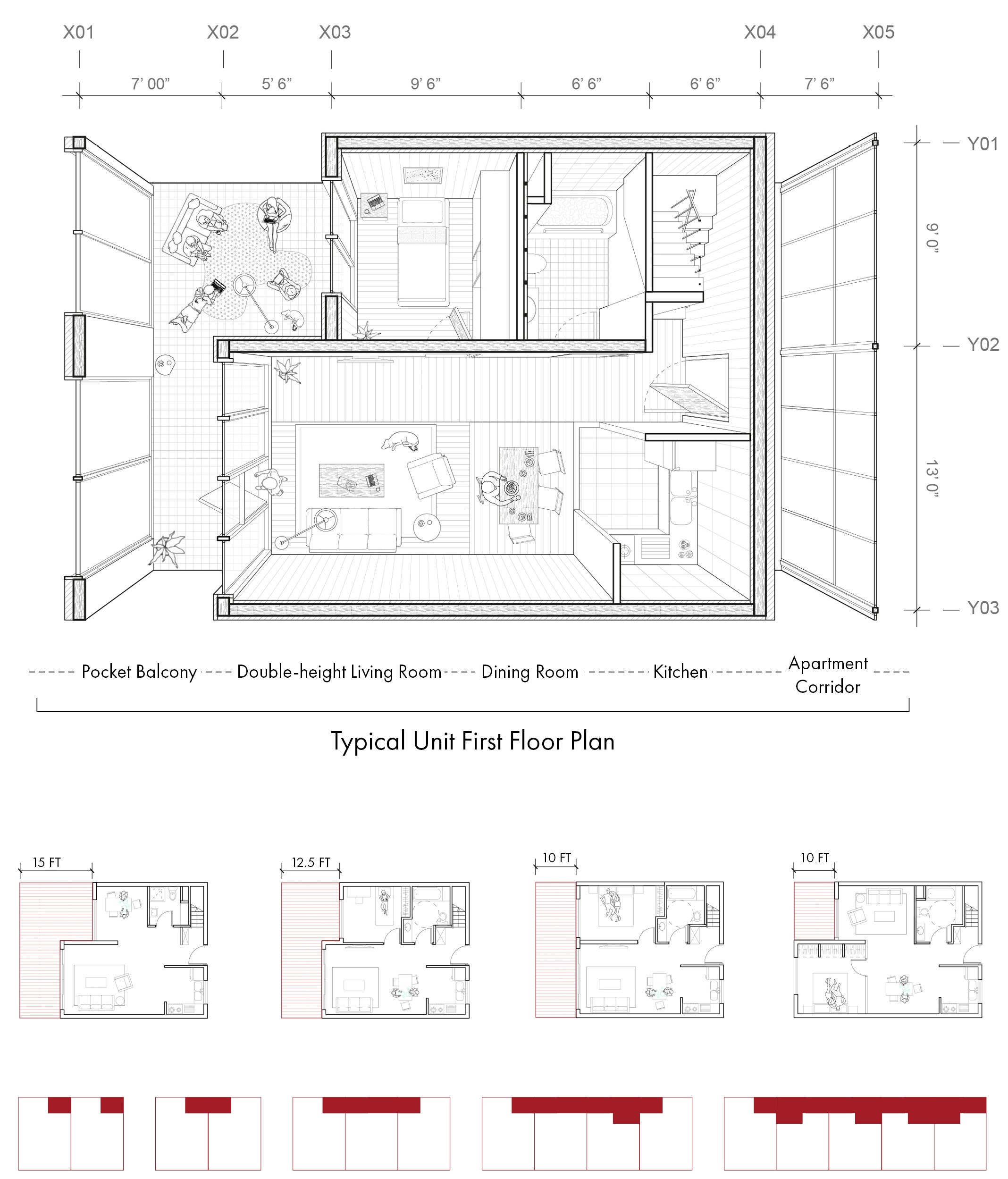
UNIT PLAN VARIATIONS
Pocket balconies vary in size and dimension, providing possibility for different aggregations at the apartment scale.
UNIT AGGREGATION
![]()
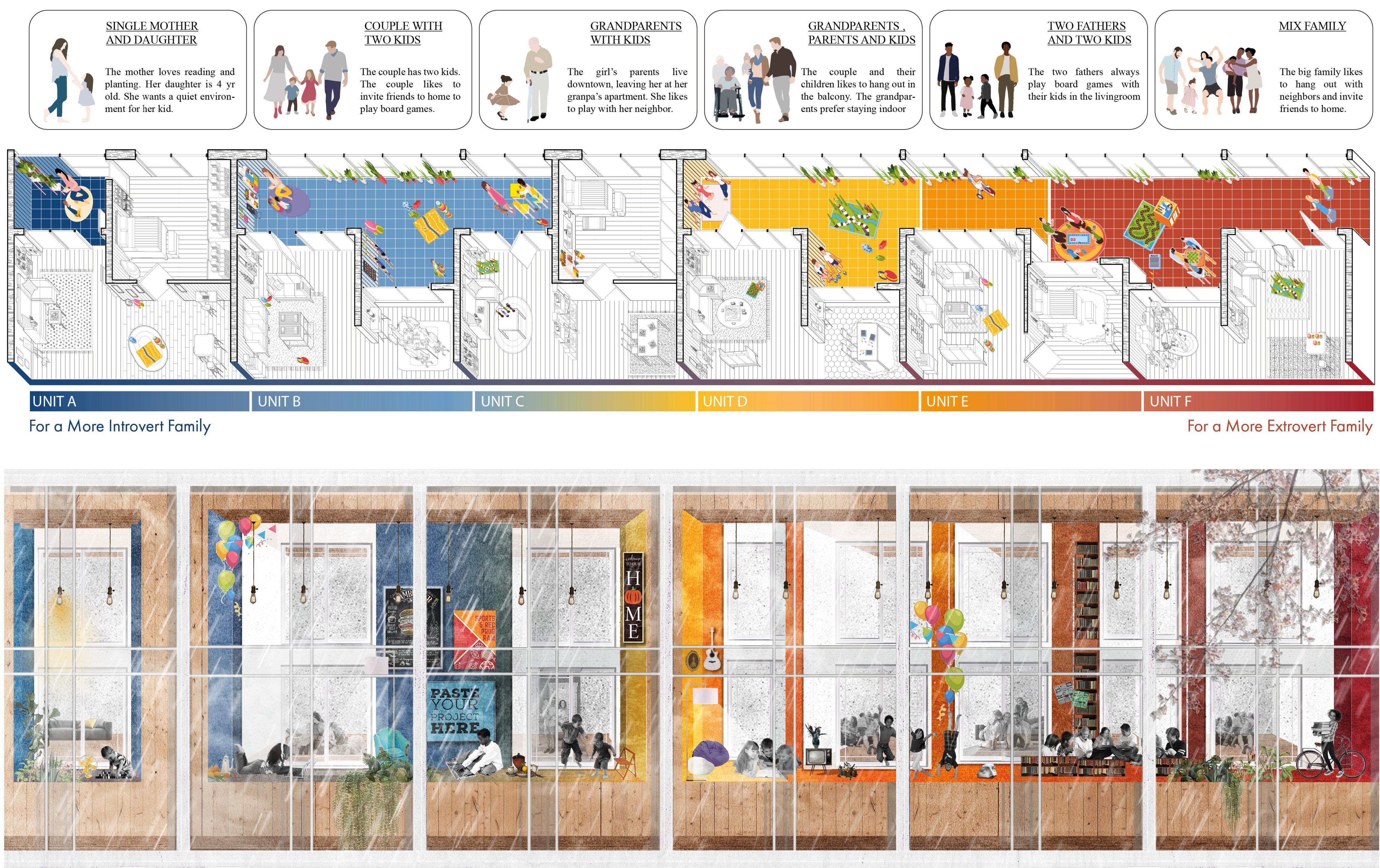
APARTMENT PLAN
![]()
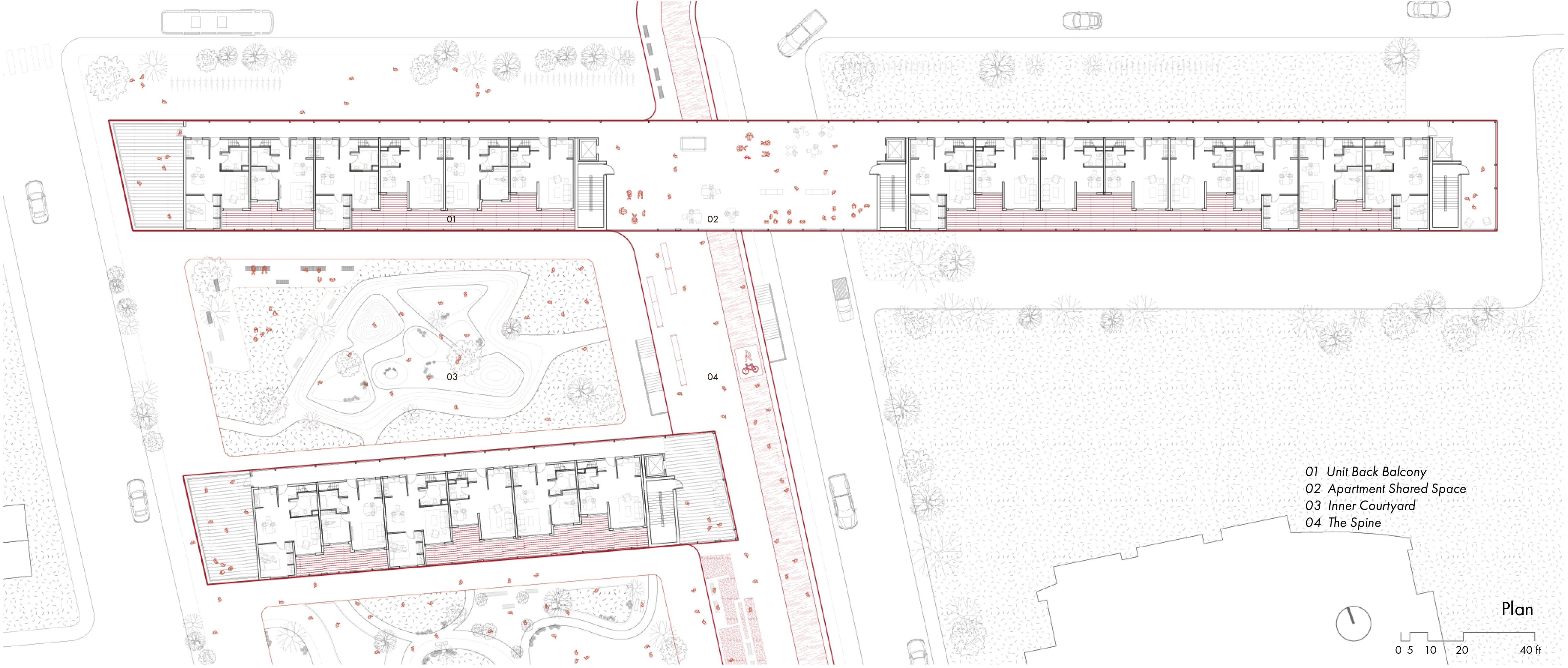
SECTION
![]()

THE SPINE & HOUSING COMPLEX
![]()
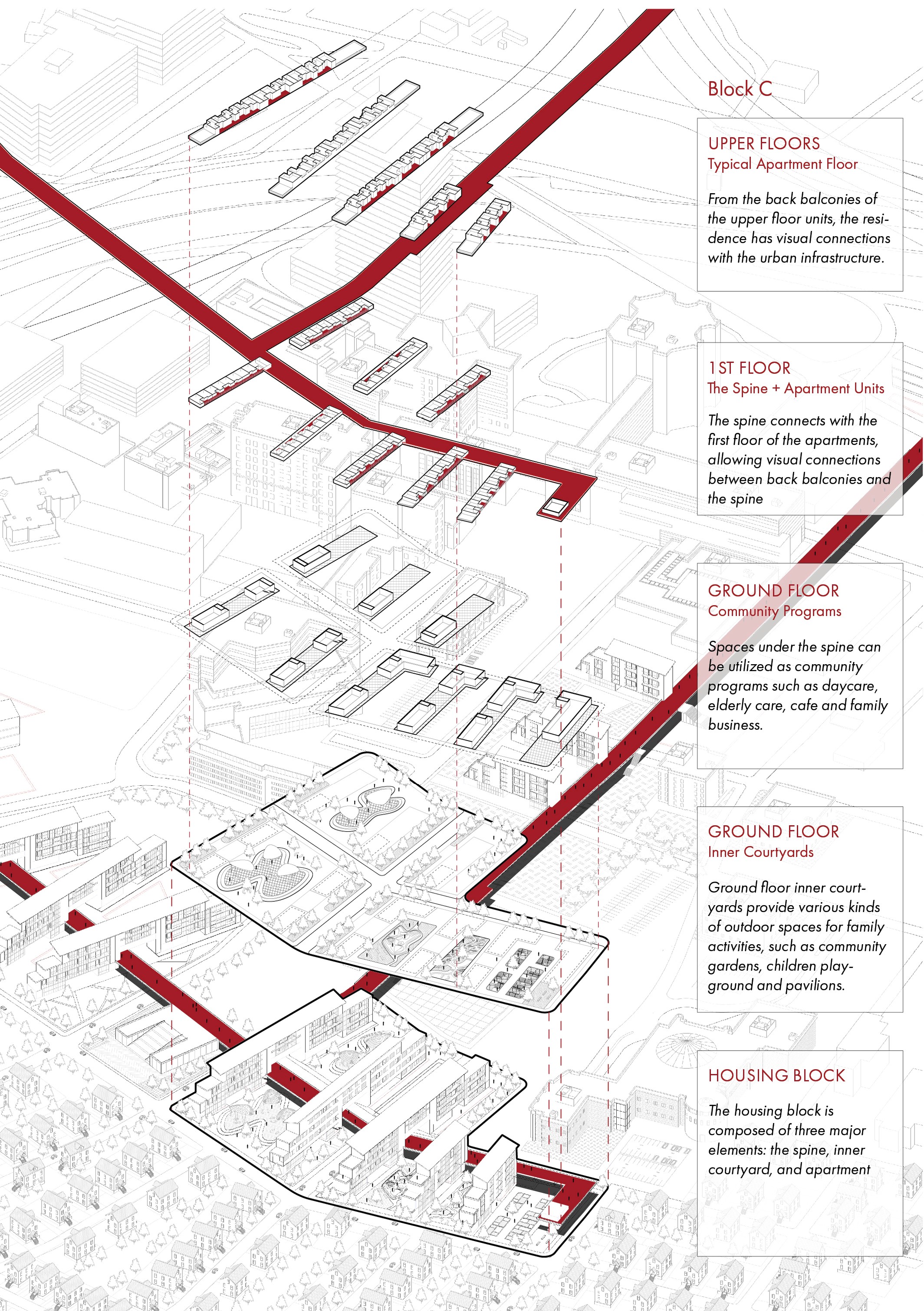
VIEW FROM THE SPINE
![]()
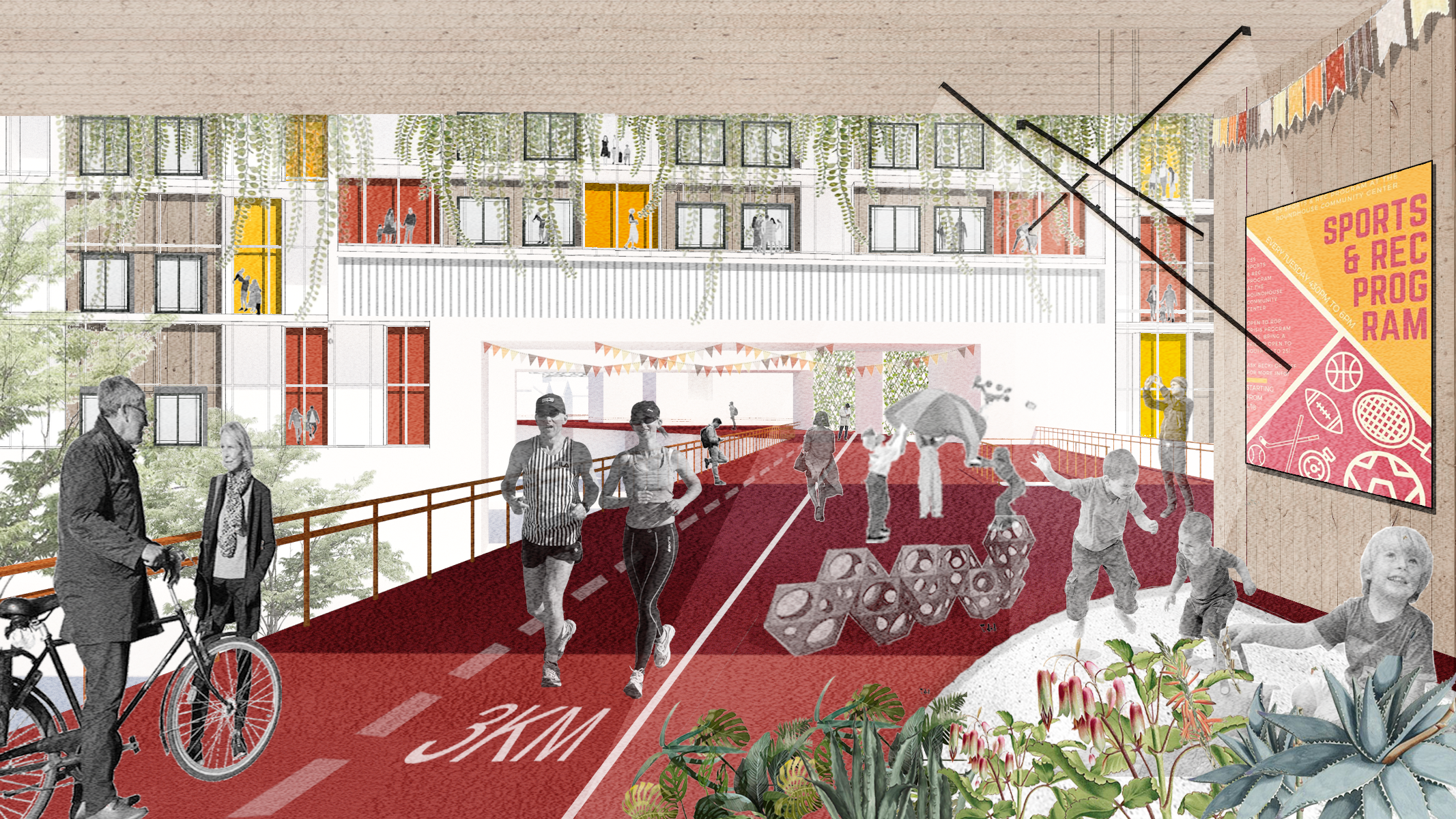
VIEW FROM POCKET BALCONY
![]()
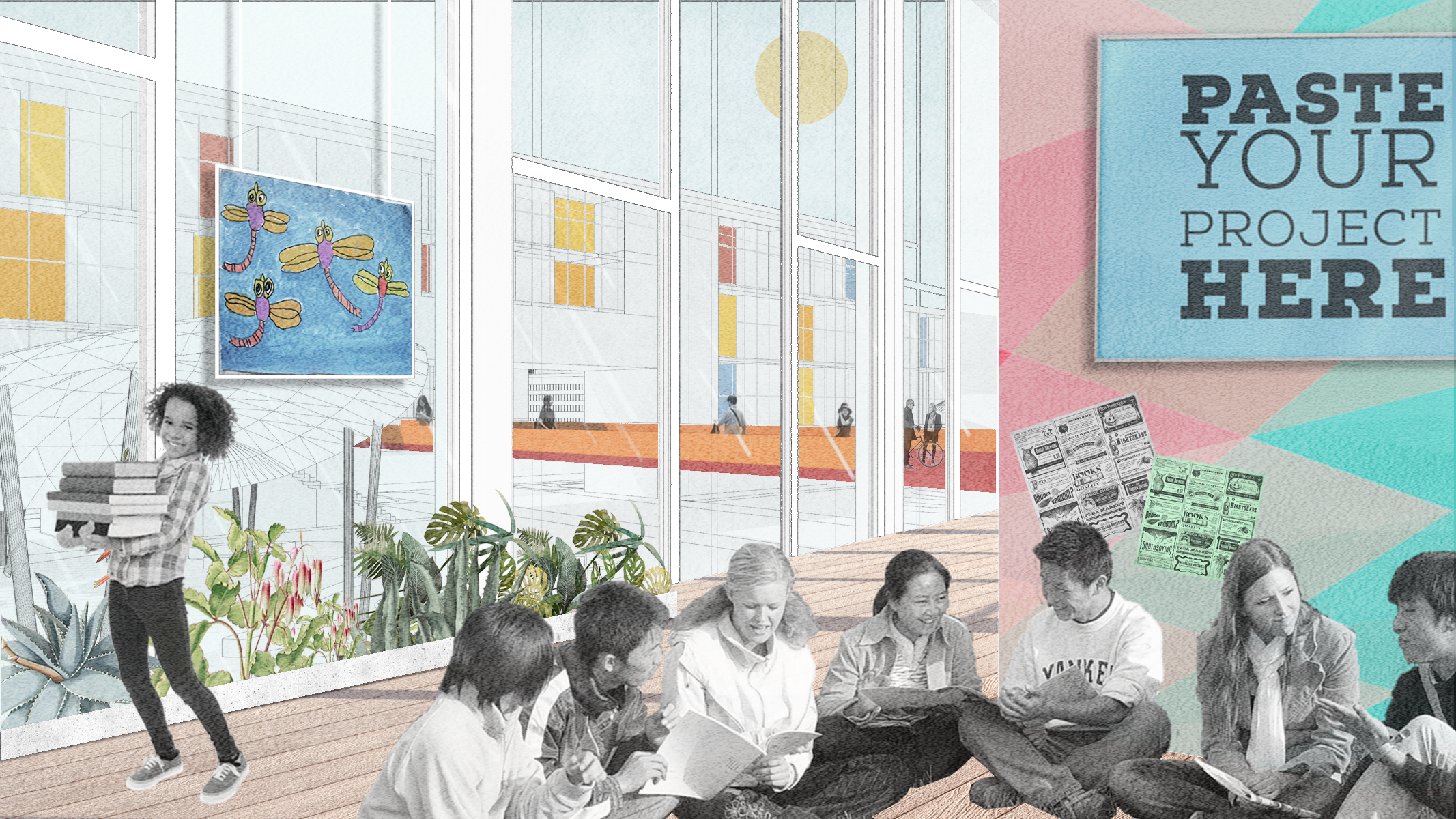
ACTIVITY ON THE SPINE
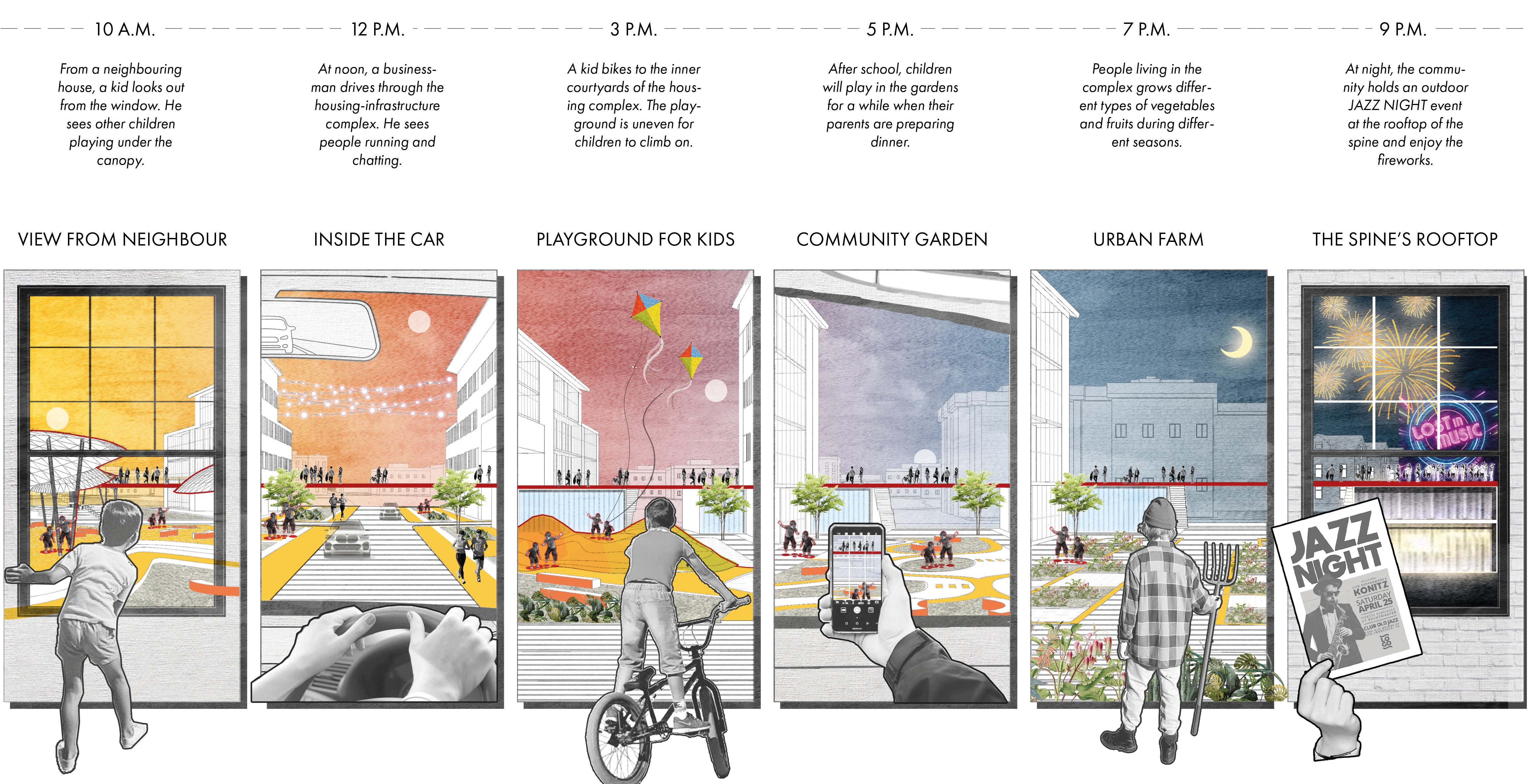
NEXT ︎︎︎